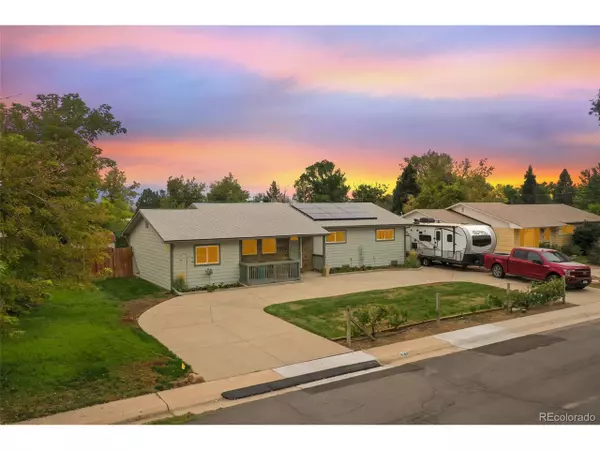For more information regarding the value of a property, please contact us for a free consultation.
5182 S Keenland Ct Littleton, CO 80123
Want to know what your home might be worth? Contact us for a FREE valuation!

Our team is ready to help you sell your home for the highest possible price ASAP
Key Details
Sold Price $508,000
Property Type Single Family Home
Sub Type Residential-Detached
Listing Status Sold
Purchase Type For Sale
Square Footage 1,550 sqft
Subdivision Centennial Acres
MLS Listing ID 3600257
Sold Date 01/27/23
Style Ranch
Bedrooms 2
Full Baths 1
Three Quarter Bath 1
HOA Y/N false
Abv Grd Liv Area 1,550
Originating Board REcolorado
Year Built 1956
Annual Tax Amount $2,787
Lot Size 8,712 Sqft
Acres 0.2
Property Description
Wonderful opportunity to own a fully-remodeled ranch home in the acclaimed Littleton School District! A circular driveway and a newly added front porch provide a great first impression. The interior has been completely redesigned to prioritize comfort and ease; each room invites you to linger and stay awhile. Lovely original hardwood floor gleam throughout the interior and are accented by modern recessed lighting and fresh paint in a relaxing color scheme. The open-concept living and dining room flow into the updated kitchen that makes meal prep a breeze with its stylish concrete countertops, tile backsplash, and gas range. Retreat to the re-imagined and expanded primary suite that delights with a walk-in closet and a luxurious bathroom complete with double sinks and a spa-like walk-in shower with three showerheads (2 rainfall!). The floor plan is completed by another beautifully updated full bathroom, a sunny bedroom, a spacious family room, and a laundry room with abundant storage space and a second fridge. Designed with entertaining in mind, the expansive covered patio hosts a new well-lit kitchen with a sink, burners, a gas grill, and granite countertops. The oversized fenced backyard features a storage shed, a large lawn, a fire pit, and garden beds. Additional updates include the HVAC, electrical, drains to the sewer boot, insulation, and siding make this home move-in ready. Wonderful location in a quiet and friendly neighborhood (with no HOA!) that is blocks away from Harlow Pool, schools, Columbine Square Shopping Center, parks, shopping, and dining. Walk Score of 73!
Location
State CO
County Arapahoe
Area Metro Denver
Rooms
Basement Crawl Space
Primary Bedroom Level Main
Master Bedroom 13x14
Bedroom 2 Main 10x11
Interior
Interior Features Open Floorplan, Walk-In Closet(s)
Heating Forced Air
Cooling Central Air
Fireplaces Type None
Fireplace false
Window Features Window Coverings,Double Pane Windows,Triple Pane Windows
Appliance Self Cleaning Oven, Dishwasher, Refrigerator, Microwave
Laundry Main Level
Exterior
Exterior Feature Gas Grill
Garage Spaces 4.0
Fence Fenced
Utilities Available Natural Gas Available, Electricity Available, Cable Available
Roof Type Fiberglass
Street Surface Paved
Handicap Access Level Lot
Porch Patio
Building
Lot Description Gutters, Lawn Sprinkler System, Level
Faces West
Story 1
Sewer City Sewer, Public Sewer
Water City Water
Level or Stories One
Structure Type Wood/Frame,Wood Siding,Moss Rock
New Construction false
Schools
Elementary Schools Centennial
Middle Schools Goddard
High Schools Littleton
School District Littleton 6
Others
Senior Community false
SqFt Source Assessor
Special Listing Condition Private Owner
Read Less




