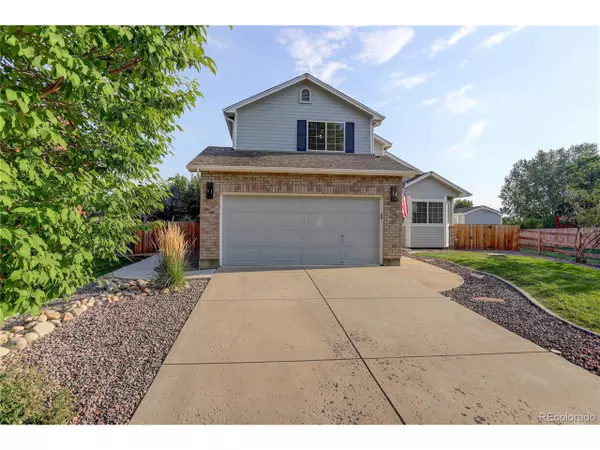For more information regarding the value of a property, please contact us for a free consultation.
1410 Banner Cir Erie, CO 80516
Want to know what your home might be worth? Contact us for a FREE valuation!

Our team is ready to help you sell your home for the highest possible price ASAP
Key Details
Sold Price $650,000
Property Type Single Family Home
Sub Type Residential-Detached
Listing Status Sold
Purchase Type For Sale
Square Footage 2,233 sqft
Subdivision Kenosha Farm
MLS Listing ID 2227657
Sold Date 01/03/23
Bedrooms 4
Full Baths 1
Half Baths 1
Three Quarter Bath 2
HOA Fees $52/mo
HOA Y/N true
Abv Grd Liv Area 1,731
Originating Board REcolorado
Year Built 1998
Annual Tax Amount $3,837
Lot Size 7,840 Sqft
Acres 0.18
Property Description
Price Improvement/Better Than New...!!! This perfectly appointed 4-bedroom, 4-bathroom home backing to a gorgeous greenbelt with walking trails for miles will not disappoint. Window Coverings/Landscaping and all appliance are included unlike new construction. As you enter the home you will feel the warmth it exudes and see the attention to detail. Recently updated only 2 years ago and barely lived in, makes this adorable home ready to make it your own. There is nothing for you to do except move in and enjoy everything Colorado has to offer. The current owners have added their special touches throughout by adding a new dishwasher, new washer, and dryer, painting the deck railing, and professionally landscaping the backyard. Enjoy a glass of wine on the huge trex deck off the kitchen and breath in the gorgeous views. Ride your bike or walk the trails that are accessible from the backyard. The large deck has plenty of space for entertaining and is very private. Upstairs you will find 3 bedrooms. The primary bedroom with a 3/4's bathroom has lovely views overlooking the greenbelt. The shower is updated and is large enough for 2. The other bedrooms are nice sized, or you can use one as an office space. The updated full bathroom on the upper level was updated only a few years ago and has double sinks. In the basement you will find the fourth bedroom with a 3/4's bathroom. There is additional space for an exercise room or additional family room. A large storage room in the basement has tons of space. The two-car garage has a finished floor and room for additional shelving. The seller added a radon mitigation system, have had the fireplace and HVAC system cleaned and serviced. The ducts were cleaned only two years ago in addition to adding screens, new exterior lights on the front porch and garage, window well covers, new garage hardware and a ring door bell. This home has it all. Call Kathryn today for a private showing...!!!
Location
State CO
County Boulder
Community Fitness Center
Area Suburban Plains
Rooms
Primary Bedroom Level Upper
Bedroom 2 Upper
Bedroom 3 Upper
Bedroom 4 Basement
Interior
Interior Features Pantry, Walk-In Closet(s)
Heating Forced Air
Cooling Central Air, Ceiling Fan(s)
Fireplaces Type Family/Recreation Room Fireplace, Single Fireplace
Fireplace true
Window Features Window Coverings,Storm Window(s)
Appliance Dishwasher, Refrigerator, Washer, Dryer, Microwave, Disposal
Laundry Main Level
Exterior
Garage Spaces 2.0
Fence Fenced
Community Features Fitness Center
Utilities Available Electricity Available
Roof Type Composition
Street Surface Paved
Porch Deck
Building
Lot Description Lawn Sprinkler System, Abuts Public Open Space, Abuts Private Open Space
Story 2
Foundation Slab
Sewer City Sewer, Public Sewer
Water City Water
Level or Stories Two
Structure Type Wood/Frame,Brick/Brick Veneer
New Construction false
Schools
Elementary Schools Erie
Middle Schools Erie
High Schools Erie
School District St. Vrain Valley Re-1J
Others
HOA Fee Include Trash
Senior Community false
SqFt Source Assessor
Special Listing Condition Private Owner
Read Less

Bought with Live West Realty



