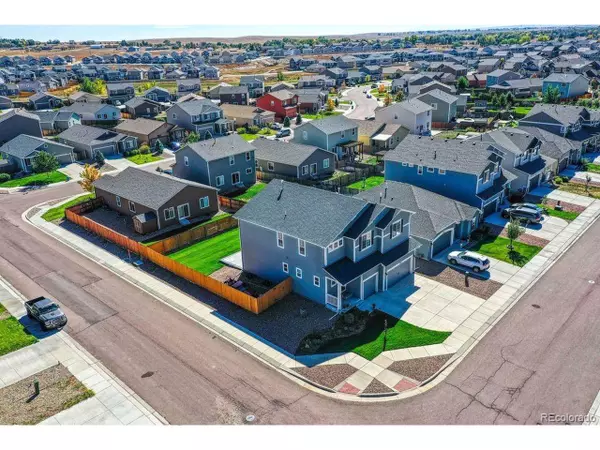For more information regarding the value of a property, please contact us for a free consultation.
10165 Declaration Dr Colorado Springs, CO 80925
Want to know what your home might be worth? Contact us for a FREE valuation!

Our team is ready to help you sell your home for the highest possible price ASAP
Key Details
Sold Price $595,000
Property Type Single Family Home
Sub Type Residential-Detached
Listing Status Sold
Purchase Type For Sale
Square Footage 4,098 sqft
Subdivision The Meadows At Lorson Ranch
MLS Listing ID 9045924
Sold Date 02/03/23
Bedrooms 4
Full Baths 3
Half Baths 1
HOA Y/N false
Abv Grd Liv Area 2,947
Originating Board REcolorado
Year Built 2015
Annual Tax Amount $4,391
Lot Size 6,969 Sqft
Acres 0.16
Property Description
Fabulous 2-story home on a corner lot in the popular neighborhood of Lorson Ranch. Covered front porch to enjoy the Colorado sunshine. Bright open floor plan with window blinds throughout. Handsome hardwood floors throughout the main level. Central air. Main level Powder Bathroom. The Great Room features a unique beamed ceiling, lighted ceiling fan, a dual-sided gas log fireplace with mantle and stacked stone surround, and large window that brings in abundant light. The Gourmet Island Kitchen offers a counter bar with pendant lights and espresso cabinets with granite countertops. Stainless steel appliances include double ovens, a gas range, dishwasher, and side by side refrigerator. The Formal Dining Room has an attractive light fixture, decorative accent wall, and dual sided gas log fireplace. There is a counter bar with granite countertops and cabinets for extra storage. The Dining Room has a slider to the backyard patio. The upper level has neutral carpet and hosts a Loft, a Laundry Room with tile floor, three vaulted Bedrooms, and two full Bathrooms. The Primary Suite features a decorative accent wall, lighted ceiling fan and wall of windows. It also enjoys a private sitting area with a gas log fireplace, and adjoining spa bathroom with tile floors, a dual sink vanity, separate shower and tiled tub. The huge walk-in closet has custom built-in cabinets and shelves. Two more upper-level Bedrooms enjoy walk-in closets. The finished Basement has 9ft ceilings and provides under stair storage, a Family Room, Bedroom, and full Bathroom perfect for teens and guests. 3-car attached insulated garage with door opener. The fenced level backyard offers auto sprinklers, a stamped concrete patio, and hot tub for relaxation and fun. Close to schools and shopping. Easy commute to Ft Carson, Peterson Air Force Base and Schriever Air Force Base.
Location
State CO
County El Paso
Area Out Of Area
Zoning PUD
Direction Go South on Marksheffel from Bradley Rd. Turn Left on Fontaine Blvd., Go Right on Kearsarge DR., Go Left onto Declaration Drive.
Rooms
Primary Bedroom Level Upper
Master Bedroom 24x18
Bedroom 2 Basement 16x12
Bedroom 3 Upper 13x13
Bedroom 4 Upper 13x13
Interior
Interior Features Cathedral/Vaulted Ceilings, Open Floorplan, Pantry, Walk-In Closet(s), Kitchen Island
Heating Forced Air
Cooling Central Air, Ceiling Fan(s)
Fireplaces Type 2+ Fireplaces, Gas Logs Included, Primary Bedroom, Great Room, Dining Room
Fireplace true
Window Features Window Coverings
Appliance Self Cleaning Oven, Double Oven, Dishwasher, Refrigerator, Microwave, Disposal
Laundry Upper Level
Exterior
Exterior Feature Hot Tub Included
Garage Spaces 3.0
Fence Partial
Utilities Available Natural Gas Available, Electricity Available, Cable Available
Roof Type Composition
Street Surface Paved
Handicap Access Level Lot
Porch Patio
Building
Lot Description Corner Lot, Level
Story 2
Sewer City Sewer, Public Sewer
Water City Water
Level or Stories Two
Structure Type Wood/Frame,Wood Siding
New Construction false
Schools
Elementary Schools Grand Mountain
Middle Schools Grand Mountain
High Schools Mesa Ridge
School District Widefield 3
Others
Senior Community false
SqFt Source Assessor
Special Listing Condition Private Owner
Read Less




