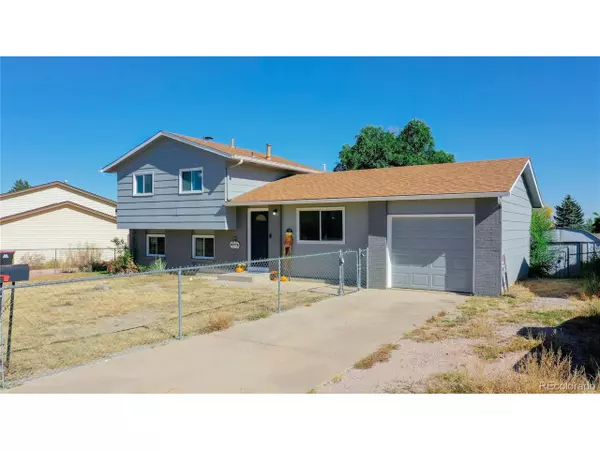For more information regarding the value of a property, please contact us for a free consultation.
2131 Poteae Colorado Springs, CO 80915
Want to know what your home might be worth? Contact us for a FREE valuation!

Our team is ready to help you sell your home for the highest possible price ASAP
Key Details
Sold Price $360,000
Property Type Single Family Home
Sub Type Residential-Detached
Listing Status Sold
Purchase Type For Sale
Square Footage 1,356 sqft
Subdivision Cimarron Hills
MLS Listing ID 4535595
Sold Date 11/22/22
Bedrooms 4
Full Baths 1
Three Quarter Bath 1
HOA Y/N false
Abv Grd Liv Area 906
Originating Board REcolorado
Year Built 1973
Annual Tax Amount $1,246
Lot Size 6,969 Sqft
Acres 0.16
Property Description
You will love this totally remodeled home done in the latest style and finishes! Carefree luxury vinyl plank flooring throughout, wood burning fireplace, new doors, hardware, appliances, fixtures and light fixtures. It really sparkles! Fully fenced front and back yards to keep pets and kids safe. Spacious floorplan makes it live bigger than the square footage. The remodeled kitchen overlooks the large family room. This house is 1 block from a city park and dog park, schools, close to Peterson AFB, shopping, restaurants and quick access to all points of town. Don't miss it!
Location
State CO
County El Paso
Area Out Of Area
Direction From Powers Blvd. take Constitution Ave. East, turn right onto Swanee Drive, Turn Right onto Palmer Park Blvd., Turn right onto Poteae Circle, and it is the fourth house on the left.
Rooms
Other Rooms Outbuildings
Basement Crawl Space
Primary Bedroom Level Upper
Master Bedroom 10x12
Bedroom 2 Upper 10x9
Bedroom 3 Upper 10x8
Bedroom 4 Lower
Interior
Heating Forced Air
Cooling Central Air, Ceiling Fan(s)
Fireplaces Type Basement
Fireplace true
Appliance Dishwasher, Refrigerator, Washer, Microwave, Disposal
Exterior
Garage Spaces 1.0
Fence Fenced
Waterfront false
Roof Type Fiberglass
Handicap Access Level Lot
Building
Lot Description Level
Story 3
Sewer City Sewer, Public Sewer
Water City Water
Level or Stories Tri-Level
Structure Type Wood/Frame,Concrete
New Construction false
Schools
Elementary Schools Evans
Middle Schools Horizon
High Schools Sand Creek
School District District 49
Others
Senior Community false
SqFt Source Assessor
Special Listing Condition Private Owner
Read Less

GET MORE INFORMATION




