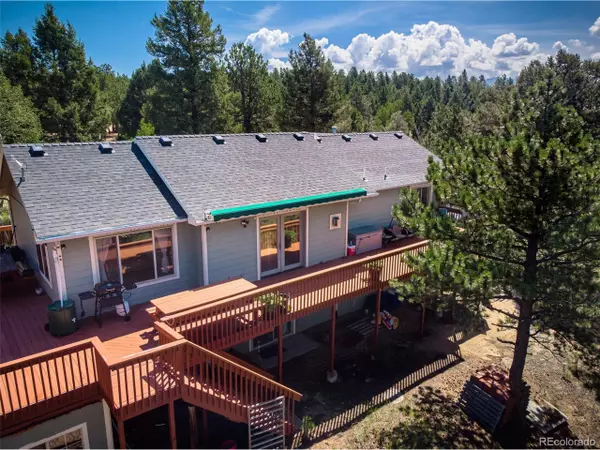For more information regarding the value of a property, please contact us for a free consultation.
31 Spruce Lake Dr Divide, CO 80814
Want to know what your home might be worth? Contact us for a FREE valuation!

Our team is ready to help you sell your home for the highest possible price ASAP
Key Details
Sold Price $450,000
Property Type Single Family Home
Sub Type Residential-Detached
Listing Status Sold
Purchase Type For Sale
Square Footage 2,377 sqft
Subdivision Highland Lakes
MLS Listing ID 6864932
Sold Date 11/15/22
Bedrooms 3
Full Baths 2
Half Baths 1
HOA Fees $6/ann
HOA Y/N true
Abv Grd Liv Area 1,207
Originating Board REcolorado
Year Built 2002
Annual Tax Amount $1,797
Lot Size 1.500 Acres
Acres 1.5
Property Description
Lovely, raised ranch with sprawling treed 1.5 acre lot with absolutely gorgeous mountain views! This home features high ceilings, a 1180 sq ft wooden deck that borders 3 sides of the home. Its wide enough for entertaining and has 2 picnic tables to enjoy the amazing views from. The rear deck has an electric canopy that automatically closes if its windy! Great place to entertain from. Newer refrigerator, hot water heater, and dishwasher. There is an ozone water filter in the kitchen. All 3 bedrooms are good sized, have internet cable hook ups and feature walk in closets. A gas log fireplace offers a cozy atmosphere for those Colorado nights. The family room on the lower level with its own entrance is a great place to entertain with room for everyone! This is a great raised ranch with a main level master bedroom that walks out to the deck. There is even a spacious enclosed storage area under the rear deck. Highland Lakes features several stocked lakes to enjoy Colorado from.
Location
State CO
County Teller
Community Clubhouse, Playground
Area Out Of Area
Zoning R-1
Direction HWY 24 to right on of CR5, veer left at the Y onto CR 51 which becomes CR512. Go right on Cradle Lake, Left on Spruce Lake. Home is on the corner of Spruce Lake and Cradle Lake
Rooms
Primary Bedroom Level Main
Master Bedroom 13x15
Bedroom 2 Basement 12x16
Bedroom 3 Basement 12x14
Interior
Interior Features Cathedral/Vaulted Ceilings, Walk-In Closet(s)
Heating Forced Air
Cooling Ceiling Fan(s)
Fireplaces Type Gas, Living Room
Fireplace true
Window Features Window Coverings
Appliance Self Cleaning Oven, Dishwasher, Refrigerator, Washer, Dryer, Microwave
Exterior
Garage Spaces 4.0
Fence Partial
Community Features Clubhouse, Playground
Utilities Available Natural Gas Available, Electricity Available
Roof Type Composition
Handicap Access Level Lot
Building
Lot Description Corner Lot, Level, Sloped
Story 2
Sewer Septic, Septic Tank
Level or Stories Two
Structure Type Wood/Frame,Other
New Construction false
Schools
Elementary Schools Summit
Middle Schools Woodland Park
High Schools Woodland Park
School District Woodland Park Re-2
Others
Senior Community false
SqFt Source Assessor
Special Listing Condition Private Owner
Read Less




