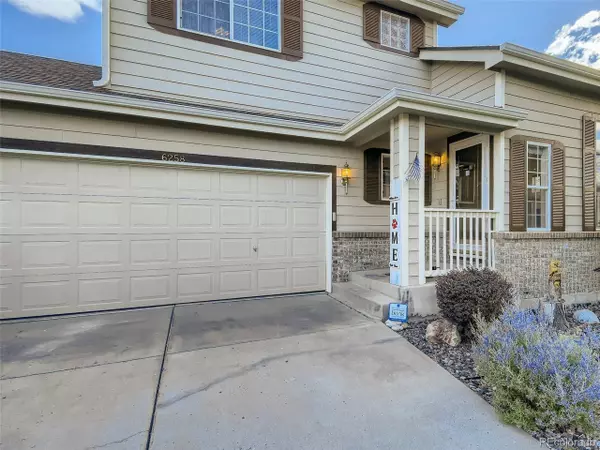For more information regarding the value of a property, please contact us for a free consultation.
6258 E 123rd Dr Brighton, CO 80602
Want to know what your home might be worth? Contact us for a FREE valuation!

Our team is ready to help you sell your home for the highest possible price ASAP
Key Details
Sold Price $514,000
Property Type Single Family Home
Sub Type Residential-Detached
Listing Status Sold
Purchase Type For Sale
Square Footage 1,906 sqft
Subdivision Wright Farms
MLS Listing ID 3610927
Sold Date 11/23/22
Bedrooms 3
Full Baths 2
Half Baths 1
HOA Y/N false
Abv Grd Liv Area 1,265
Originating Board REcolorado
Year Built 1997
Annual Tax Amount $2,243
Lot Size 6,098 Sqft
Acres 0.14
Property Description
**Seller will consider any fair offer!!! ** Beautifully upgraded 3-bedroom home on a spacious lot with impressive mature landscaping and a private yard with a deck, spacious storage shed, a fire pit, and privacy fence. The home boasts 3 doggy doors, an automatic water bowl system in the garage and a dog run. It also features an inviting covered porch and a flexible floor plan with bonus media and craft room in the partially finished basement. Craft room has lots of built in cupboards and workspace. A must see for serious crafters. Open concept with high ceilings and a fireplace in the living room that has easy-maintenance tile flooring and windows that capture every essence of daylight. The kitchen has a tile backsplash, SS appliances, a breakfast bar, and a pantry. Half bath on the main level with a plantation shutter and all bedrooms upstairs. The luxurious primary bedroom has vaulted ceiling with a fan, great natural light, a walk-in closet, and a private bath with jetted tub. Massive basement with an accent wall, daylight, and a ceiling fan in the media room. Enjoy the backyard amenities year-round. The deck is great for entertaining or dining outside during the warmer season and also features a retractable awning for shade. The home is clean and ready for new owners. Click the Virtual Tour link to view the 3D walkthrough.
Additional information:
1. Roof and gutters are two years old
2. Window wells replaced last year
3. Water softener is less than a year old
4. Whole house humidifier on furnace
5. Whole house fan
6. Central air
7. All main rooms have ceiling fans
8. Gas fireplace in living room
9. Attic in garage
10. Shed in backyard for storing yard tools, mower, etc.
Location
State CO
County Adams
Area Metro Denver
Zoning P-U-D
Direction Please use GPS.
Rooms
Other Rooms Kennel/Dog Run, Outbuildings
Primary Bedroom Level Upper
Master Bedroom 13x11
Bedroom 2 Upper 10x12
Bedroom 3 Upper 11x10
Interior
Interior Features Eat-in Kitchen, Cathedral/Vaulted Ceilings, Open Floorplan, Pantry, Walk-In Closet(s)
Heating Forced Air
Cooling Central Air, Ceiling Fan(s)
Fireplaces Type 2+ Fireplaces, Living Room, Family/Recreation Room Fireplace
Fireplace true
Window Features Double Pane Windows
Appliance Dishwasher, Refrigerator, Washer, Dryer, Microwave, Disposal
Laundry Lower Level
Exterior
Garage Spaces 2.0
Fence Fenced
Utilities Available Natural Gas Available, Electricity Available, Cable Available
Waterfront false
Roof Type Composition
Street Surface Paved
Handicap Access Level Lot
Porch Patio, Deck
Building
Lot Description Gutters, Level, Abuts Public Open Space
Faces North
Story 2
Sewer City Sewer, Public Sewer
Water City Water
Level or Stories Two
Structure Type Wood/Frame,Concrete
New Construction false
Schools
Elementary Schools Glacier Peak
Middle Schools Shadow Ridge
High Schools Horizon
School District Adams 12 5 Star Schl
Others
Senior Community false
Special Listing Condition Private Owner
Read Less

Bought with NON MLS PARTICIPANT
GET MORE INFORMATION




