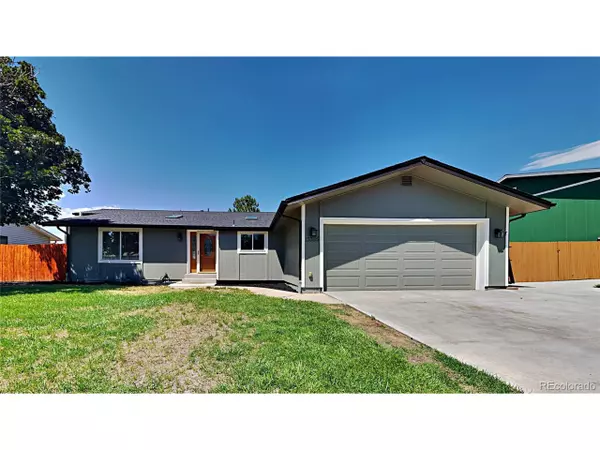For more information regarding the value of a property, please contact us for a free consultation.
13355 Alcott Cir Broomfield, CO 80020
Want to know what your home might be worth? Contact us for a FREE valuation!

Our team is ready to help you sell your home for the highest possible price ASAP
Key Details
Sold Price $516,000
Property Type Single Family Home
Sub Type Residential-Detached
Listing Status Sold
Purchase Type For Sale
Square Footage 2,054 sqft
Subdivision Westlake Village
MLS Listing ID 4881728
Sold Date 12/09/22
Bedrooms 3
Full Baths 2
HOA Y/N false
Abv Grd Liv Area 1,582
Originating Board REcolorado
Year Built 1978
Annual Tax Amount $3,357
Lot Size 6,969 Sqft
Acres 0.16
Property Description
Beautifully remodeled home in Broomfield's Westlake Village! All new paint and carpet! Enjoy one of the concrete patio's or the Hot Tub while hanging out in the large yard! Kitchen is complete with Stainless Steel Appliances (Refrigerator, Microwave, Range & Dishwasher) and Granite Countertops. Main floor has newer tile floors with vaulted ceilings. Upstairs you will find Two generous bedrooms with a full bathroom. Garden Level has oak engineered hardwood flooring! 3rd bedroom, full bath, and a great flex space that can be used as an office or family room! Cozy finished basement gives you a whole separate area for entertaining or a great movie night! Located near Recreation Center, and just a short drive to the Denver Premium Outlets, Orchard shopping center, McKay Lake, and local schools.
Location
State CO
County Broomfield
Area Broomfield
Zoning R-1-PUD
Direction Head south on I-25 S Take exit 225 for 136th Ave Keep right at the fork and merge onto W 136th Ave Turn left onto Zuni St Turn right onto W 132nd Ave Turn right onto Alcott St Turn right onto Alcott Cir Home will be on the left
Rooms
Primary Bedroom Level Upper
Master Bedroom 20x10
Bedroom 2 Upper 12x14
Bedroom 3 Main 13x12
Interior
Interior Features Eat-in Kitchen, Cathedral/Vaulted Ceilings, Walk-In Closet(s)
Heating Forced Air
Cooling Central Air, Ceiling Fan(s)
Fireplaces Type None
Fireplace false
Appliance Dishwasher, Refrigerator, Microwave
Laundry Main Level
Exterior
Exterior Feature Hot Tub Included
Garage Spaces 2.0
Fence Fenced
Utilities Available Natural Gas Available
Roof Type Composition
Porch Patio
Building
Story 2
Sewer City Sewer, Public Sewer
Water City Water
Level or Stories Bi-Level
Structure Type Wood/Frame,Wood Siding
New Construction false
Schools
Elementary Schools Centennial
Middle Schools Westlake
High Schools Legacy
School District Adams 12 5 Star Schl
Others
Senior Community false
Read Less




