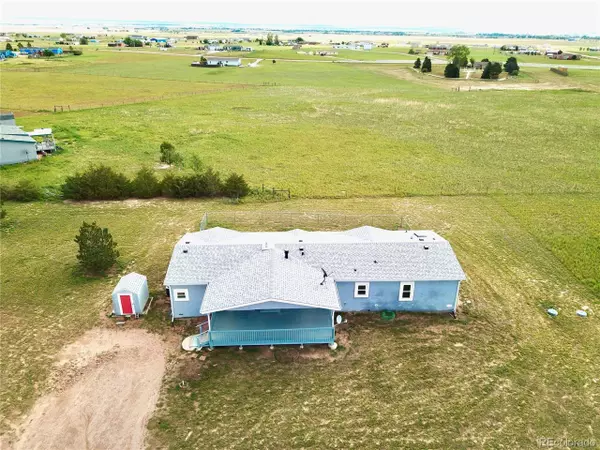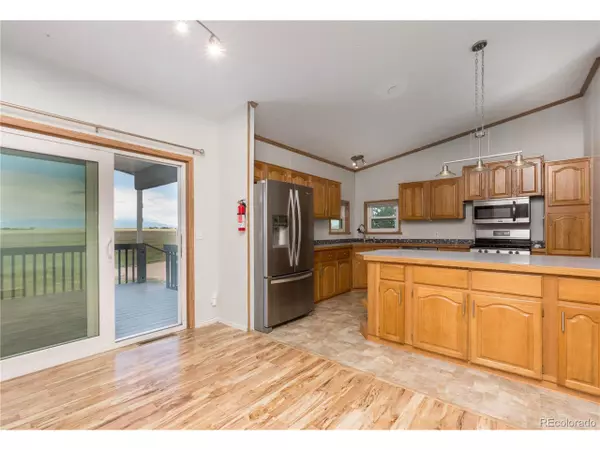For more information regarding the value of a property, please contact us for a free consultation.
810 Ranchette Pl Calhan, CO 80808
Want to know what your home might be worth? Contact us for a FREE valuation!

Our team is ready to help you sell your home for the highest possible price ASAP
Key Details
Sold Price $475,000
Property Type Single Family Home
Sub Type Residential-Detached
Listing Status Sold
Purchase Type For Sale
Square Footage 1,944 sqft
Subdivision Antelope Park Ranchettes
MLS Listing ID 5914119
Sold Date 11/21/22
Bedrooms 3
HOA Y/N false
Abv Grd Liv Area 1,944
Originating Board REcolorado
Year Built 1999
Annual Tax Amount $690
Lot Size 5.020 Acres
Acres 5.02
Property Description
VIEWS! VIEWS! VIEWS! This 3 bed 2 bath rancher sits on 5 acres and has beautiful 360 view of Colorado. Huge great room, formal dining room with unobstructed views of Pikes Peak! Don't forget about the brand new, 6 car, 50X30 detached garage for all of your toys!! Are you ready to make this a home to your horses and other animals that need room to roam. A great 3 bedroom 2-bath rancher with a new roof and stucco all around - this home will give you the peace of mind you deserve as an oasis far enough from the city and yet close enough to convenience. Why let this one go? Call today for a showing and then let's make thie beauty YOURS! NOTE: Buyer and buyer's agent advised to verify all information and agree to not hold listing agent or listing brokerage for inadvertent errors or omissions.
Location
State CO
County El Paso
Area Out Of Area
Zoning RR-5
Direction Hwy 94 East to Antelope Park to Ranchette Trail, L on Ranchette Place
Rooms
Other Rooms Kennel/Dog Run, Outbuildings
Basement Crawl Space
Primary Bedroom Level Main
Master Bedroom 18x13
Bedroom 2 Main 13x11
Bedroom 3 Main 13x10
Interior
Interior Features Eat-in Kitchen, Cathedral/Vaulted Ceilings, Walk-In Closet(s), Kitchen Island
Heating Forced Air
Cooling Central Air, Ceiling Fan(s)
Window Features Window Coverings,Skylight(s),Double Pane Windows
Appliance Dishwasher, Refrigerator, Microwave, Disposal
Exterior
Parking Features >8' Garage Door, Oversized
Garage Spaces 6.0
Fence Fenced, Other
Utilities Available Electricity Available, Cable Available
View Mountain(s), Plains View
Roof Type Composition
Present Use Horses
Street Surface Dirt
Handicap Access Level Lot
Porch Patio, Deck
Building
Lot Description Cul-De-Sac, Level, Sloped, Abuts Private Open Space, Meadow
Faces West
Story 2
Sewer Septic, Septic Tank
Water City Water
Level or Stories Two
Structure Type Wood/Frame,Stucco
New Construction false
Schools
Elementary Schools Ellicott
Middle Schools Ellicott
High Schools Ellicott
School District Ellicott 22
Others
Senior Community false
SqFt Source Assessor
Special Listing Condition Private Owner
Read Less

Bought with Equity Colorado Real Estate



