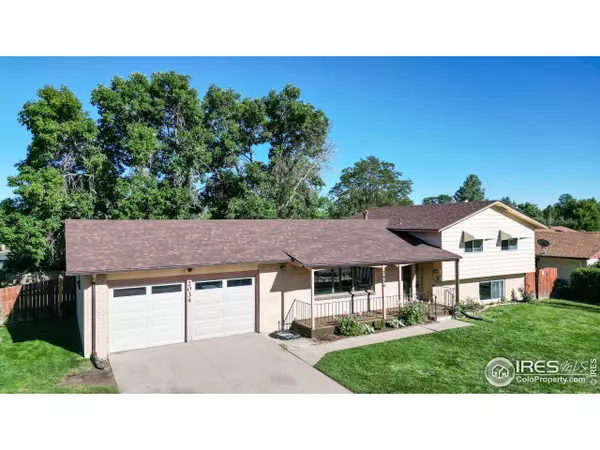For more information regarding the value of a property, please contact us for a free consultation.
2034 22nd Ave Greeley, CO 80631
Want to know what your home might be worth? Contact us for a FREE valuation!

Our team is ready to help you sell your home for the highest possible price ASAP
Key Details
Sold Price $399,900
Property Type Single Family Home
Sub Type Residential-Detached
Listing Status Sold
Purchase Type For Sale
Square Footage 2,585 sqft
Subdivision Royal Gardens
MLS Listing ID 996014
Sold Date 11/28/23
Style Contemporary/Modern
Bedrooms 4
Full Baths 1
Half Baths 1
Three Quarter Bath 1
HOA Y/N false
Abv Grd Liv Area 1,959
Originating Board IRES MLS
Year Built 1962
Annual Tax Amount $2,032
Lot Size 10,018 Sqft
Acres 0.23
Property Description
Welcome to this all 4 level, 4-bedroom, 3-bathroom corner lot home on almost a 1/4 acre. Enter by the freshened up covered West side patio to a naturally lit, open-concept living space complemented by original hardwood cherry oak floors. The kitchen stands out, furnished with Stainless Steel appliances, quartz countertops & new flooring. All bathrooms have the same new flooring and have been updated. entire Interior has all been freshly painted with many new light fixtures and ceiling fans, New carpeting throughout or the original hardwood exposed except in the basement. The upper primary bedroom comes complete with a walk-in closet and an 3/4 en-suite bathroom. Lower level has a wet bar, new carpet and gas fireplace, gun cabinet & tons of shelving. Basement was used as a spacious primary suite. Experience the outdoors in your private backyard, complete with privacy fencing & gardening beds for those with a green thumb & potential RV/Boat parking. Enjoy nearby parks, recreational facilities, and community events. Close to Glenmere, Union Colony Civic Center, North Colorado Medical Center, Centennial Park Library & more. New garage doors, Sewer scoped, furnace cleaned and serviced, roof recently inspected. Home being sold As-Is but most major items taken care of. Great opportunity!
Location
State CO
County Weld
Area Greeley/Weld
Zoning Res
Rooms
Family Room Carpet
Basement Partial
Primary Bedroom Level Upper
Master Bedroom 11x13
Bedroom 2 Upper 11x14
Bedroom 3 Upper 10x11
Bedroom 4 Basement 12x11
Dining Room Wood Floor
Kitchen Luxury Vinyl Floor
Interior
Interior Features Separate Dining Room, Open Floorplan, Stain/Natural Trim, Walk-In Closet(s), Two Primary Suites
Heating Forced Air
Cooling Central Air, Ceiling Fan(s)
Flooring Wood Floors
Fireplaces Type Gas, Family/Recreation Room Fireplace
Fireplace true
Window Features Window Coverings
Appliance Electric Range/Oven, Double Oven, Dishwasher, Refrigerator, Microwave
Laundry In Basement
Exterior
Parking Features RV/Boat Parking, Oversized
Garage Spaces 2.0
Fence Fenced, Wood
Utilities Available Natural Gas Available, Electricity Available
Roof Type Composition
Street Surface Asphalt
Porch Patio
Building
Lot Description Curbs, Gutters, Sidewalks, Lawn Sprinkler System, Corner Lot
Story 3
Water City Water, City
Level or Stories Tri-Level, Four-Level
Structure Type Wood/Frame,Brick/Brick Veneer
New Construction false
Schools
Elementary Schools Jackson
Middle Schools Brentwood
High Schools Greeley Central
School District Greeley 6
Others
Senior Community false
Tax ID R3574186
SqFt Source Assessor
Special Listing Condition Private Owner
Read Less

Bought with LIV Sotheby's International Realty



