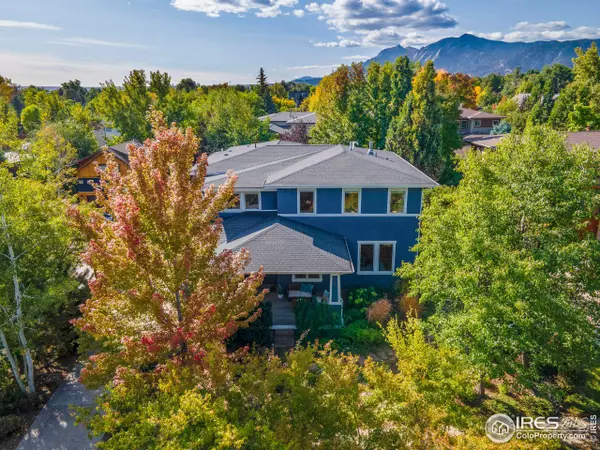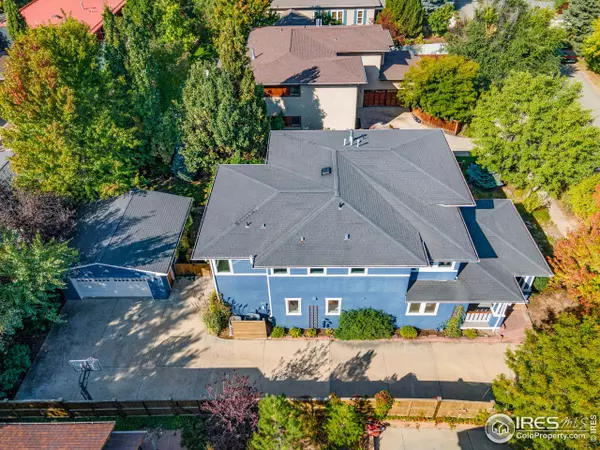For more information regarding the value of a property, please contact us for a free consultation.
1860 Redwood Ave Boulder, CO 80304
Want to know what your home might be worth? Contact us for a FREE valuation!

Our team is ready to help you sell your home for the highest possible price ASAP
Key Details
Sold Price $2,250,000
Property Type Single Family Home
Sub Type Residential-Detached
Listing Status Sold
Purchase Type For Sale
Square Footage 4,447 sqft
Subdivision Moores
MLS Listing ID 997644
Sold Date 11/28/23
Style Contemporary/Modern
Bedrooms 5
Full Baths 3
Half Baths 1
Three Quarter Bath 1
HOA Y/N false
Abv Grd Liv Area 3,655
Originating Board IRES MLS
Year Built 2005
Annual Tax Amount $14,664
Lot Size 9,583 Sqft
Acres 0.22
Property Description
Explore this exquisite single-family Craftsman home located in North Boulder close to Lucky's Market and the Wonderland Lake Trail. This property boasts a fantastic floor plan, ideal for modern living and offering a total of five bedrooms plus office space. Upstairs, you'll find four bedrooms, three of which feature ensuite bathrooms, ensuring ample privacy and comfort. For added convenience, there's a second-floor laundry room.The primary bedroom is a standout feature flooded with light and has a spacious layout, walk-in closet, and en-suite bathroom. The main floor has a generously sized office/bedroom, perfect for remote work or creative endeavors. The basement, with its high ceilings, accommodates an additional non conforming room and a 3/4 bathroom with steam shower and rec room for movie night. On the main floor a double-sided fireplace adds warmth and charm to the dining room and living room spaces. The kitchen is very large with plenty of storage and work space with updated countertops/back splash, high-end Viking appliances including a 6 burner Viking stove. There is a walk in pantry and kitchen desk area as well. This home features high ceilings and beautiful large windows that bring in natural light and offer a delightful view of the lush surroundings. The backyard is very private and offers shade during the summer months while the covered front porch is a welcoming space to relax and an inviting entrance to welcome your guests.This home embodies timeless elegance and functional design, making it a haven for comfortable living. LOVE WHERE YOU LIVE! Open house Saturday Noon-2pm
Location
State CO
County Boulder
Area Boulder
Zoning RES
Rooms
Family Room Carpet
Other Rooms Storage
Basement Partially Finished, Daylight
Primary Bedroom Level Upper
Master Bedroom 24x15
Bedroom 2 Upper 16x15
Bedroom 3 Upper 16x14
Bedroom 4 Upper 15x13
Bedroom 5 Main 16x14
Dining Room Wood Floor
Kitchen Wood Floor
Interior
Interior Features Eat-in Kitchen, Separate Dining Room, Cathedral/Vaulted Ceilings, Open Floorplan
Heating Forced Air, Humidity Control
Cooling Central Air
Fireplaces Type Gas, Double Sided, Great Room, Dining Room
Fireplace true
Window Features Window Coverings
Appliance Gas Range/Oven, Double Oven, Dishwasher, Refrigerator, Bar Fridge, Disposal
Laundry Washer/Dryer Hookups, Upper Level
Exterior
Exterior Feature Hot Tub Included
Parking Features Garage Door Opener
Garage Spaces 2.0
Fence Partial, Wood
Utilities Available Natural Gas Available, Electricity Available
View Foothills View
Roof Type Composition
Street Surface Paved,Asphalt
Porch Patio, Deck
Building
Lot Description Curbs, Gutters, Sidewalks, Lawn Sprinkler System, Level
Faces North
Story 2
Sewer City Sewer
Water City Water, City of Boulder
Level or Stories Two
Structure Type Wood/Frame
New Construction false
Schools
Elementary Schools Crest View
Middle Schools Centennial
High Schools Boulder
School District Boulder Valley Dist Re2
Others
Senior Community false
Tax ID R0506288
SqFt Source Other
Special Listing Condition Private Owner
Read Less

Bought with RE/MAX Elevate



