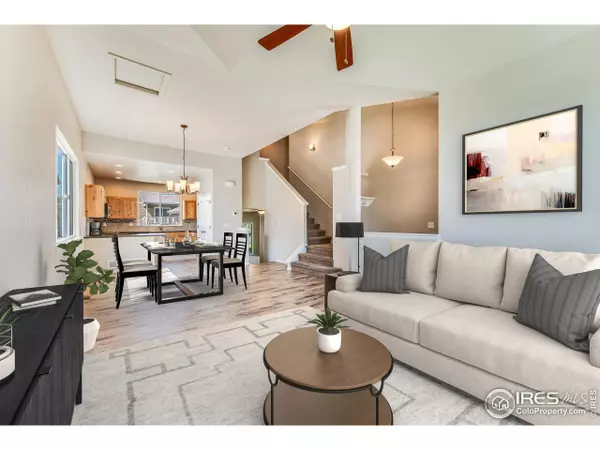For more information regarding the value of a property, please contact us for a free consultation.
937 Mt Shavano Ave Severance, CO 80550
Want to know what your home might be worth? Contact us for a FREE valuation!

Our team is ready to help you sell your home for the highest possible price ASAP
Key Details
Sold Price $485,000
Property Type Single Family Home
Sub Type Residential-Detached
Listing Status Sold
Purchase Type For Sale
Square Footage 1,922 sqft
Subdivision Overlook Fg # 1
MLS Listing ID 996370
Sold Date 11/09/23
Style Contemporary/Modern
Bedrooms 3
Full Baths 2
Half Baths 1
Three Quarter Bath 1
HOA Y/N false
Abv Grd Liv Area 1,922
Originating Board IRES MLS
Year Built 2018
Annual Tax Amount $4,013
Lot Size 6,098 Sqft
Acres 0.14
Property Description
Welcome to your Like-New Home in Severance! This home features an east-facing entrance with a covered front porch, a covered back patio with a fenced backyard, 2 gates and a thoughtfully landscaped space with perimeter trees. Inside you'll find cathedral ceilings and beautiful luxury vinyl tile flooring in an open kitchen along with 3 spacious bedrooms, complemented by 4 bathrooms and a roomy 2-car garage, complete with a tandem 3rd car bay. The primary bathroom is a true luxury, offering a spa-like 5-piece suite that includes an indulgent oversized tub and accommodating double sinks. The basement offers future potential with a finished bathroom and two egress basement windows, providing the perfect canvas for your expansion dreams. As a bonus, we've included a one-year home warranty. This home is Move-In Ready and truly a Must-See!
Location
State CO
County Weld
Community Playground, Park, Hiking/Biking Trails
Area Greeley/Weld
Zoning RES
Rooms
Family Room Carpet
Basement Partial, Unfinished, Built-In Radon
Primary Bedroom Level Upper
Master Bedroom 13x15
Bedroom 2 Upper 10x13
Bedroom 3 Upper 10x12
Dining Room Luxury Vinyl Floor
Kitchen Luxury Vinyl Floor
Interior
Interior Features High Speed Internet, Separate Dining Room, Cathedral/Vaulted Ceilings, Open Floorplan, Pantry, Walk-In Closet(s), 9ft+ Ceilings
Heating Forced Air
Cooling Central Air
Window Features Double Pane Windows
Appliance Electric Range/Oven, Dishwasher, Washer, Dryer, Microwave
Laundry Washer/Dryer Hookups, Upper Level
Exterior
Parking Features Oversized, Tandem
Garage Spaces 3.0
Fence Fenced, Vinyl
Community Features Playground, Park, Hiking/Biking Trails
Utilities Available Natural Gas Available, Electricity Available
Roof Type Composition
Porch Patio
Building
Lot Description Lawn Sprinkler System
Faces East
Story 4
Sewer City Sewer
Water City Water, Town of Severance
Level or Stories Four-Level
Structure Type Wood/Frame,Stone,Composition Siding
New Construction false
Schools
Elementary Schools Range View
Middle Schools Severance
High Schools Severance High School
School District Weld Re-4
Others
HOA Fee Include Common Amenities,Trash,Management
Senior Community false
Tax ID R8949664
SqFt Source Assessor
Special Listing Condition Private Owner
Read Less

Bought with Keller Williams Realty NoCo
GET MORE INFORMATION




