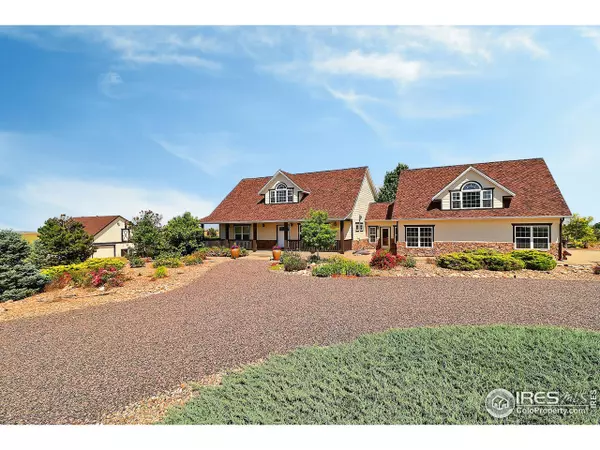For more information regarding the value of a property, please contact us for a free consultation.
16520 Essex Rd N Platteville, CO 80651
Want to know what your home might be worth? Contact us for a FREE valuation!

Our team is ready to help you sell your home for the highest possible price ASAP
Key Details
Sold Price $925,000
Property Type Single Family Home
Sub Type Residential-Detached
Listing Status Sold
Purchase Type For Sale
Square Footage 3,450 sqft
Subdivision Beebe Draw Farms And Equestrian Center
MLS Listing ID 991488
Sold Date 10/10/23
Style Farm House
Bedrooms 5
Full Baths 2
Half Baths 1
Three Quarter Bath 1
HOA Fees $16/ann
HOA Y/N true
Abv Grd Liv Area 2,162
Originating Board IRES MLS
Year Built 2000
Annual Tax Amount $3,661
Lot Size 3.130 Acres
Acres 3.13
Property Description
Welcome to your dream home, every detail thoughtfully designed & executed to create a truly exceptional living experience. Once you step inside, you'll be struck by the custom stacked stone fireplace, barn wood mantle & Colorado flagstone hearth, the perfect centerpiece for cozy evenings at home. The updated kitchen will delight the most discerning chefs, with knotty red birch cabinets, quartz countertops, farmhouse sink, Sub-zero refrigerator & Wolf gas stove. The main floor primary suite is a luxurious retreat, w/spa-like bath & direct access to the wrap-around deck-enjoy coffee while taking in breath-taking sunrises. Upstairs, you'll find 3 bedrooms, full bath & play/tv room, perfect for family living. Finished basement is an entertainer's dream with bar, game room, 2-sided fireplace, large bedroom & bath with dream shower. Horse lovers, there's a fantastic 3-stall barn with direct access hay loft, tack room & auto-waterers. This property is an outdoor enthusiast's paradise, with countless trees, flowers, & plants providing privacy & tranquility. Low-maintenance soffit & facia & 50 yr dimensional shingles, ensure you'll enjoy your beautiful surroundings with less upkeep. The covered front porch spanning the west side of the house is perfect for relaxing with a book or enjoy the mountain view sunset. The garage is truly a sight to behold, with epoxy floors, dormers & insulated garage doors. Enjoy the neighborhood amenities which include tennis court, basketball court, swimming pool, riding trails and arena & stocked fishing pond. This is a one-of-a-kind property that must be seen to be fully appreciated.
Location
State CO
County Weld
Community Clubhouse, Tennis Court(S), Pool, Playground, Park
Area Greeley/Weld
Zoning Res
Direction From HWY 85 (Grand Ave) in Platteville go E. on WCR 32 for 6.5 Miles, N on WCR 39 for 1.6 Miles to Entry, East to Information CTR Follow RD to N ESSEX W. to Property.
Rooms
Other Rooms Storage, Outbuildings
Primary Bedroom Level Main
Master Bedroom 13x13
Bedroom 2 Upper 11x10
Bedroom 3 Upper 11x10
Bedroom 4 Upper 11x10
Bedroom 5 Basement 15x13
Dining Room Ceramic Tile Floor
Kitchen Ceramic Tile Floor
Interior
Interior Features Study Area, Satellite Avail, Eat-in Kitchen, Cathedral/Vaulted Ceilings, Open Floorplan, Pantry, Stain/Natural Trim, Walk-In Closet(s), Kitchen Island, 9ft+ Ceilings, Sunroom
Heating Forced Air, Radiant
Cooling Central Air, Ceiling Fan(s)
Fireplaces Type 2+ Fireplaces, Gas, Gas Logs Included, Living Room, Family/Recreation Room Fireplace, Basement
Fireplace true
Window Features Window Coverings,Sunroom
Appliance Gas Range/Oven, Dishwasher, Refrigerator, Bar Fridge, Washer, Dryer, Microwave, Disposal
Laundry Washer/Dryer Hookups
Exterior
Exterior Feature Lighting
Parking Features Garage Door Opener, RV/Boat Parking, Oversized
Garage Spaces 3.0
Fence Partial, Fenced, Vinyl
Community Features Clubhouse, Tennis Court(s), Pool, Playground, Park
Utilities Available Natural Gas Available, Electricity Available
View Mountain(s), Plains View, Water
Roof Type Composition
Present Use Zoning Appropriate for 4+ Horses
Street Surface Paved,Asphalt
Handicap Access Level Drive, Main Floor Bath, Main Level Bedroom, Stall Shower, Main Level Laundry
Porch Patio, Deck, Enclosed
Building
Lot Description Lawn Sprinkler System, Corner Lot, Sloped
Faces West
Story 2
Sewer Septic
Water District Water, Central Weld
Level or Stories Two
Structure Type Wood/Frame,Stone
New Construction false
Schools
Elementary Schools Gilcrest
Middle Schools North Valley
High Schools Valley
School District Weld County Re-1
Others
HOA Fee Include Common Amenities
Senior Community false
Tax ID R8174200
SqFt Source Assessor
Special Listing Condition Private Owner
Read Less

Bought with Colorado Home Realty



