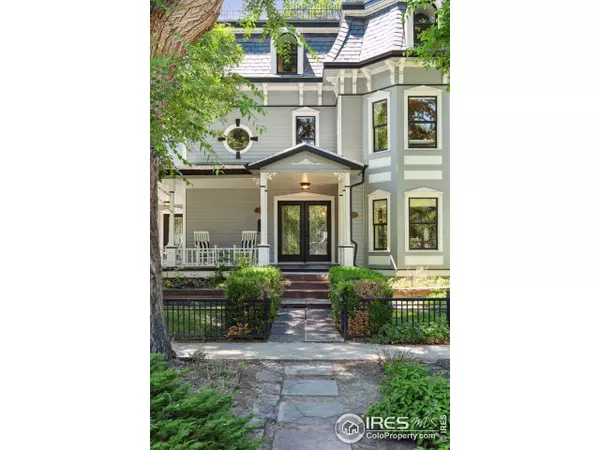For more information regarding the value of a property, please contact us for a free consultation.
521 Gay St Longmont, CO 80501
Want to know what your home might be worth? Contact us for a FREE valuation!

Our team is ready to help you sell your home for the highest possible price ASAP
Key Details
Sold Price $1,650,000
Property Type Single Family Home
Sub Type Residential-Detached
Listing Status Sold
Purchase Type For Sale
Square Footage 5,622 sqft
Subdivision Old Town
MLS Listing ID 992451
Sold Date 09/13/23
Style Victorian
Bedrooms 6
Full Baths 4
Half Baths 1
HOA Y/N false
Abv Grd Liv Area 5,622
Originating Board IRES MLS
Year Built 2000
Annual Tax Amount $7,842
Lot Size 0.280 Acres
Acres 0.28
Property Description
Home is still available for showings & Seller is accepting back up offers. Indulge in the splendor of this Victorian Home, where timeless elegance meets modern comfort. As you approach, you'll be greeted by a marvelous wrap-around front porch, inviting you to step inside and experience the charm and craftsmanship of this Second Empire style residence. The handcrafted stairway, wide hallways, and hardwood floors throughout exude an air of sophistication, while the ornate cornice moldings add a touch of grandeur. Imagine cozy evenings by the European-style gas fireplace and elegant bay windows. The kitchen features exquisite granite countertops, stainless steel appliances, complemented by a Bertazzoni stove fit for culinary mastery. Every detail has been carefully considered to create a space that seamlessly blends elegance and functionality with large windows throughout providing tons of natural light. The property rests on a generous professionally landscaped 1/4 acre lot in the heart of Old Town, Longmont. With its unparalleled walkability, you'll find yourself within easy reach of Old Town's incredible array of restaurants, charming shops & local breweries. Noteworthy features include: new garage doors, new irrigation system in the backyard, new 3rd floor bathroom, new roof & gutters installed in 2021, cobblestone driveway with remote gate, new exterior paint in 2021, 2 furnaces & 2 AC units.Come and experience the magic for yourself, and let this exceptional property become the backdrop for your new chapter.
Location
State CO
County Boulder
Area Longmont
Zoning RES
Direction from Main St. walk or drive 5 blocks west
Rooms
Basement Full, Unfinished
Primary Bedroom Level Upper
Master Bedroom 18x17
Bedroom 2 Upper 14x11
Bedroom 3 Upper 16x13
Bedroom 4 Upper 14x13
Bedroom 5 Additional Upper 19x19
Dining Room Hardwood
Kitchen Hardwood
Interior
Interior Features Study Area, Satellite Avail, High Speed Internet, Eat-in Kitchen, Separate Dining Room, Walk-In Closet(s)
Heating Forced Air
Cooling Central Air, Ceiling Fan(s)
Flooring Wood Floors
Fireplaces Type Living Room
Fireplace true
Window Features Wood Frames,Bay Window(s),Double Pane Windows
Appliance Gas Range/Oven, Dishwasher, Refrigerator, Washer, Dryer, Microwave, Disposal
Laundry Washer/Dryer Hookups, Upper Level
Exterior
Exterior Feature Lighting, Balcony
Garage Spaces 2.0
Fence Fenced, Wood
Utilities Available Natural Gas Available, Cable Available
Roof Type Composition,Slate,Rubber
Street Surface Paved
Porch Patio, Enclosed
Building
Lot Description Gutters, Sidewalks, Lawn Sprinkler System, Wooded, Historic District
Story 3
Water City Water, CITY OF LONGMONT
Level or Stories Three Or More
Structure Type Wood/Frame
New Construction false
Schools
Elementary Schools Central
Middle Schools Westview
High Schools Longmont
School District St Vrain Dist Re 1J
Others
Senior Community false
Tax ID R0046345
SqFt Source Assessor
Special Listing Condition Private Owner
Read Less




