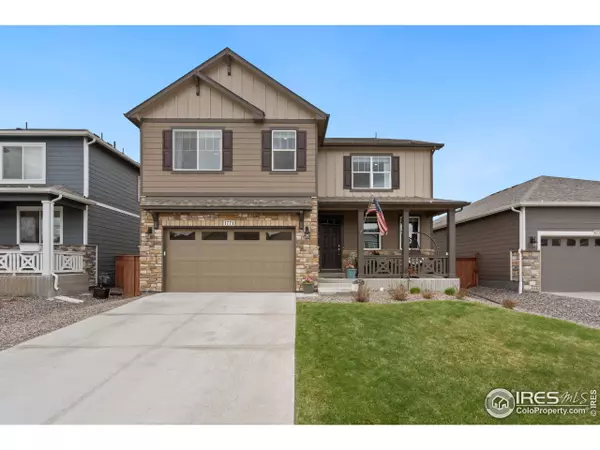For more information regarding the value of a property, please contact us for a free consultation.
1771 Summer Bloom Dr Windsor, CO 80550
Want to know what your home might be worth? Contact us for a FREE valuation!

Our team is ready to help you sell your home for the highest possible price ASAP
Key Details
Sold Price $573,000
Property Type Single Family Home
Sub Type Residential-Detached
Listing Status Sold
Purchase Type For Sale
Square Footage 2,725 sqft
Subdivision Raindance
MLS Listing ID 990686
Sold Date 08/22/23
Style Contemporary/Modern
Bedrooms 5
Full Baths 3
HOA Fees $56/ann
HOA Y/N true
Abv Grd Liv Area 2,725
Originating Board IRES MLS
Year Built 2020
Annual Tax Amount $4,402
Lot Size 5,662 Sqft
Acres 0.13
Property Description
Welcome to this stunning two-story home built in 2020 and boasting 5 bedrooms, 3 bathrooms, and 3,795 square feet of living space. This modern and spacious home provides ample space for both living and entertaining, featuring an open-concept floor plan.As you step inside, you'll be greeted by a light and airy living room that flows seamlessly into the kitchen and dining area, creating a perfect space for hosting guests or spending time with family. The kitchen is fully equipped with modern appliances, a large center island, and plenty of counter space to make meal prep a breeze.Upstairs, you'll find a luxurious master suite that boasts a walk-in closet and a spa-like en suite bathroom. The four additional bedrooms are equally spacious, providing plenty of room for family and guests. There's also an office located on the first floor. This home also features a large two-car garage and a fully landscaped backyard, perfect for summer barbecues or relaxing in the sunshine. Located in a friendly and welcoming community, this home is just minutes away from shopping, dining, and recreational activities. RainDance is a picturesque community that offers a perfect blend of luxury, serenity, and recreational opportunities. The community is designed to cater to all and provides residents with a plethora of amenities and activities. Primary attractions include vast green spaces and parks that offer residents a peaceful and refreshing atmosphere. The community has acres of open space that is perfect for picnics, outdoor sports, and relaxation and is also home to several top-rated golf course that attract enthusiasts from all over the region. The community's recreational amenities are also impressive, with a community pool, rec center, and multiple golf courses. The pool is perfect for those hot summer days, while the rec center offers residents a space to exercise and socialize. Don't miss out on calling RainDance Home!
Location
State CO
County Weld
Community Clubhouse, Tennis Court(S), Pool, Playground, Fitness Center, Park, Hiking/Biking Trails, Business Center, Recreation Room
Area Greeley/Weld
Zoning RES
Rooms
Basement Full
Primary Bedroom Level Upper
Master Bedroom 14x13
Bedroom 2 Main 12x12
Bedroom 3 Upper 12x11
Bedroom 4 Upper 12x12
Bedroom 5 Upper 12x12
Dining Room Laminate Floor
Kitchen Laminate Floor
Interior
Interior Features Study Area, Eat-in Kitchen, Open Floorplan, Pantry, Walk-In Closet(s), Kitchen Island, 9ft+ Ceilings
Heating Forced Air
Cooling Central Air
Fireplaces Type Gas
Fireplace true
Window Features Window Coverings
Appliance Gas Range/Oven, Self Cleaning Oven, Dishwasher, Refrigerator, Washer, Dryer, Microwave, Disposal
Laundry Washer/Dryer Hookups, Upper Level
Exterior
Exterior Feature Lighting
Garage Garage Door Opener
Garage Spaces 2.0
Fence Fenced
Community Features Clubhouse, Tennis Court(s), Pool, Playground, Fitness Center, Park, Hiking/Biking Trails, Business Center, Recreation Room
Utilities Available Natural Gas Available, Electricity Available
Waterfront false
View Mountain(s), Foothills View, Plains View
Roof Type Composition
Street Surface Paved,Asphalt
Porch Patio
Parking Type Garage Door Opener
Building
Lot Description Curbs, Gutters, Sidewalks, Fire Hydrant within 500 Feet, Lawn Sprinkler System, Mineral Rights Excluded, Level
Story 2
Sewer City Sewer
Water City Water, Town of Windsor
Level or Stories Two
Structure Type Wood/Frame,Stone
New Construction false
Schools
Elementary Schools Skyview
Middle Schools Windsor
High Schools Windsor
School District Weld Re-4
Others
HOA Fee Include Common Amenities,Trash
Senior Community false
Tax ID R8952213
SqFt Source Other
Special Listing Condition Private Owner
Read Less

Bought with RE/MAX Professionals
GET MORE INFORMATION




