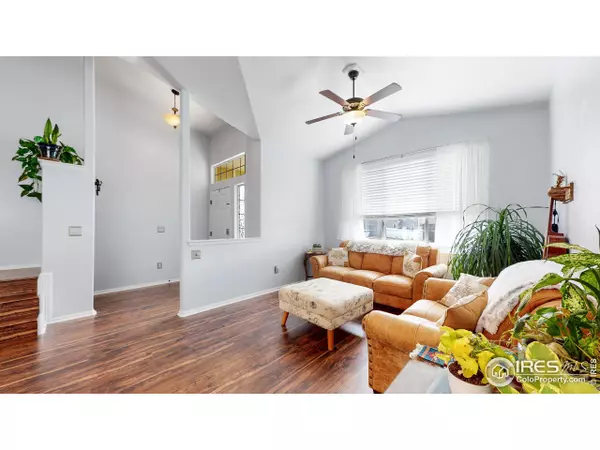For more information regarding the value of a property, please contact us for a free consultation.
2266 76th Ave Ct Greeley, CO 80634
Want to know what your home might be worth? Contact us for a FREE valuation!

Our team is ready to help you sell your home for the highest possible price ASAP
Key Details
Sold Price $486,500
Property Type Single Family Home
Sub Type Residential-Detached
Listing Status Sold
Purchase Type For Sale
Square Footage 1,979 sqft
Subdivision Homestead Heights
MLS Listing ID 992043
Sold Date 08/21/23
Style Contemporary/Modern
Bedrooms 3
Full Baths 2
Half Baths 1
HOA Fees $12/ann
HOA Y/N true
Abv Grd Liv Area 1,979
Originating Board IRES MLS
Year Built 2015
Annual Tax Amount $2,168
Lot Size 6,098 Sqft
Acres 0.14
Property Description
Welcome to your dream home in Greeley, Colorado! This beautiful single-family home at 2266 76th Ave CT is located in a desirable neighborhood and has so much to offer. With 3 bedrooms and 3 bathrooms, the master bedroom has an attached en-suite bathroom and a walk-in closet, providing plenty of space and comfort. The other two bedrooms share a full bathroom.The main living area features an open floor plan, allowing for natural light and easy flow between the kitchen, living room, and dining room. The kitchen is modern and updated with stainless steel appliances, ample counter space, and a large island perfect for preparing meals or gathering around with friends and family. Custom upgraded granite countertops throughout the house and new sinks and water fixtures provide an elegant touch. New ceiling fans in all bedrooms help keep the home cool during hot summer days, while the upgraded Vinyl Flooring throughout the whole house adds a touch of luxury. New paint in all rooms, custom blinds on all windows, and a whole house fan installed in Summer 2022 further enhance the home's comfort and style.Outside, the backyard is fully fenced and beautifully landscaped, featuring a custom wood pergola off the back of the house and a separate dog-run area on the south side. Enjoy outdoor activities and relaxation on the custom stamped concrete patio while the wi-fi controlled sprinkler system keeps your lawn green and healthy. A stand-alone camera system DVR with three cameras and a free cellphone monitoring app provide peace of mind and security. Located in the heart of Greeley, this home is close to many local attractions, including shopping, dining, and entertainment options. It is also just a short drive away from the University of Northern Colorado and is in a great school district. Don't miss your chance to make this house your forever home!
Location
State CO
County Weld
Area Greeley/Weld
Zoning RES
Rooms
Family Room Luxury Vinyl Floor
Basement Full, Unfinished
Primary Bedroom Level Upper
Master Bedroom 13x15
Bedroom 2 Upper 10x12
Bedroom 3 Upper 10x14
Dining Room Luxury Vinyl Floor
Kitchen Luxury Vinyl Floor
Interior
Interior Features Satellite Avail, High Speed Internet, Separate Dining Room, Cathedral/Vaulted Ceilings, Open Floorplan, Walk-In Closet(s), Kitchen Island
Heating Forced Air
Cooling Central Air, Ceiling Fan(s)
Window Features Double Pane Windows
Appliance Electric Range/Oven, Self Cleaning Oven, Dishwasher, Refrigerator, Microwave, Disposal
Laundry Washer/Dryer Hookups, Upper Level
Exterior
Exterior Feature Lighting
Parking Features Oversized, Tandem
Garage Spaces 3.0
Fence Fenced, Vinyl
Utilities Available Natural Gas Available, Electricity Available, Cable Available
View Foothills View, Plains View
Roof Type Composition
Street Surface Paved,Asphalt
Porch Patio
Building
Lot Description Curbs, Gutters, Sidewalks, Fire Hydrant within 500 Feet, Lawn Sprinkler System, Within City Limits
Faces West
Story 4
Sewer City Sewer
Water City Water, City of Greeley
Level or Stories Four-Level
Structure Type Wood/Frame,Stone,Composition Siding
New Construction false
Schools
Elementary Schools Monfort
Middle Schools Prairie Heights
High Schools Greeley Central
School District Greeley 6
Others
HOA Fee Include Management
Senior Community false
Tax ID R8942119
SqFt Source Other
Special Listing Condition Private Owner
Read Less

Bought with Redfin Corporation



