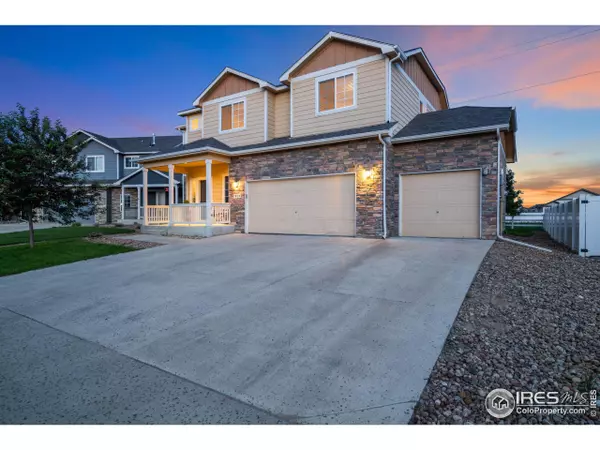For more information regarding the value of a property, please contact us for a free consultation.
1021 Cherrybrook Dr Windsor, CO 80550
Want to know what your home might be worth? Contact us for a FREE valuation!

Our team is ready to help you sell your home for the highest possible price ASAP
Key Details
Sold Price $520,000
Property Type Single Family Home
Sub Type Residential-Detached
Listing Status Sold
Purchase Type For Sale
Square Footage 2,012 sqft
Subdivision Village East
MLS Listing ID 989423
Sold Date 07/17/23
Style Contemporary/Modern
Bedrooms 4
Full Baths 2
Half Baths 1
HOA Fees $58/qua
HOA Y/N true
Abv Grd Liv Area 2,012
Originating Board IRES MLS
Year Built 2016
Annual Tax Amount $3,535
Lot Size 6,969 Sqft
Acres 0.16
Property Description
This lovely 4-bedroom, 2.5-bathroom 2-story is found in the Windsor East Village community. The home has a wonderful, south facing backyard and abuts the canal. The breezy front porch is a nice spot for relaxing with beverages, perhaps while hosting friends. Within, you'll find an open layout and neutral decor. The attractive layout of the kitchen sets the stage for culinary achievement. New main level LVP flooring and new carpet has been installed upstairs. The calm primary bedroom includes a walk-in closet, large soaking tub, private toilet, separate shower and dual sinks. The other three bedrooms are also situated upstairs and ready for your decorative touch. Unfinished basement is a goldmine of conversion potential. Attached, oversized 4 car tandem garage! Interest on this home is high so stop by as soon as possible!
Location
State CO
County Weld
Area Greeley/Weld
Zoning SFR
Rooms
Basement Full, Unfinished
Primary Bedroom Level Upper
Master Bedroom 16x14
Bedroom 2 Upper 11x10
Bedroom 3 Upper 12x12
Bedroom 4 Upper 13x11
Dining Room Vinyl Floor
Kitchen Vinyl Floor
Interior
Interior Features Cathedral/Vaulted Ceilings, Open Floorplan, Pantry, Walk-In Closet(s), Kitchen Island
Heating Forced Air
Cooling Ceiling Fan(s)
Window Features Double Pane Windows
Appliance Electric Range/Oven, Dishwasher, Microwave
Laundry Washer/Dryer Hookups, Upper Level
Exterior
Exterior Feature Lighting
Parking Features Oversized, Tandem
Garage Spaces 4.0
Utilities Available Natural Gas Available, Electricity Available
View Foothills View, Plains View
Roof Type Composition
Street Surface Paved,Asphalt
Porch Patio
Building
Lot Description Sidewalks, Fire Hydrant within 500 Feet, Lawn Sprinkler System, Within City Limits
Faces Northwest
Story 2
Sewer City Sewer
Water City Water, Town of Windsor
Level or Stories Two
Structure Type Wood/Frame,Stone,Composition Siding
New Construction false
Schools
Elementary Schools Range View
Middle Schools Severance
High Schools Windsor
School District Weld Re-4
Others
Senior Community false
Tax ID R8942273
SqFt Source Other
Special Listing Condition Private Owner
Read Less

Bought with Soukup Real Estate Services



