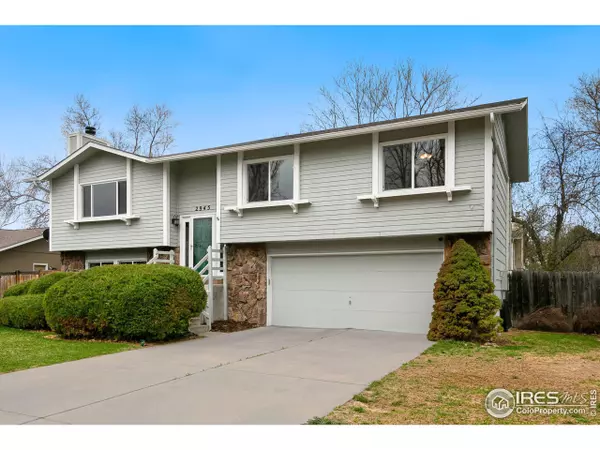For more information regarding the value of a property, please contact us for a free consultation.
2945 Brookwood Pl Fort Collins, CO 80525
Want to know what your home might be worth? Contact us for a FREE valuation!

Our team is ready to help you sell your home for the highest possible price ASAP
Key Details
Sold Price $573,000
Property Type Single Family Home
Sub Type Residential-Detached
Listing Status Sold
Purchase Type For Sale
Square Footage 1,937 sqft
Subdivision Silverwood Village
MLS Listing ID 985629
Sold Date 06/02/23
Style Contemporary/Modern
Bedrooms 3
Full Baths 2
Half Baths 1
HOA Fees $10/ann
HOA Y/N true
Abv Grd Liv Area 1,937
Originating Board IRES MLS
Year Built 1977
Annual Tax Amount $2,445
Lot Size 7,405 Sqft
Acres 0.17
Property Description
This bright, open home is centrally located in the highly desirable Lake Sherwood/ Silverwood Village neighborhood, and features 3 beds and 2.5 baths. The primary bedroom includes an en suite bathroom, and the lower level family has a fireplace and walkout access to the covered patio. Enjoy the fully fenced yard with garden boxes and mature landscaping from the low maintenance composite deck built in 2021. This highly walkable, established neighborhood is close to schools, coffee shops, restaurants, shopping, parks and playgrounds. Enjoy minimal HOA fee that includes access to Lake Sherwood for non-motorized water sports, and the option to buy into nearby neighborhood pool. This home is located close to the Power Trail, a short bike ride to Old Town, and easy access to I-25. Energy efficient upgrades including zoned climate control units installed in 2021, new whole house fan, and upgraded insulation keep the home and your wallet comfortable. Newer hail-resistant roof (2016), new disposal, new water heater, new refrigerator, and newer stove mean peace of mind.
Location
State CO
County Larimer
Community Park
Area Fort Collins
Zoning RES
Direction From E. Drake - south on Brookwood Drive, left on Brookwood Place.
Rooms
Family Room Carpet
Basement Walk-Out Access
Primary Bedroom Level Main
Master Bedroom 12x12
Bedroom 2 Main 11x10
Bedroom 3 Main 10x10
Dining Room Vinyl Floor
Kitchen Vinyl Floor
Interior
Interior Features Study Area, Satellite Avail, High Speed Internet, Separate Dining Room, Cathedral/Vaulted Ceilings, Open Floorplan, Walk-In Closet(s)
Heating Baseboard, Radiant, 2 or more Heat Sources
Cooling Central Air, Ceiling Fan(s), Whole House Fan
Fireplaces Type Family/Recreation Room Fireplace
Fireplace true
Window Features Window Coverings
Appliance Electric Range/Oven, Dishwasher, Refrigerator, Washer, Dryer, Microwave, Disposal
Laundry Washer/Dryer Hookups, Lower Level
Exterior
Exterior Feature Lighting
Parking Features Garage Door Opener
Garage Spaces 2.0
Fence Fenced, Wood
Community Features Park
Utilities Available Electricity Available, Cable Available
Roof Type Composition
Street Surface Paved
Handicap Access Level Lot
Porch Patio, Deck
Building
Lot Description Curbs, Gutters, Sidewalks, Level, Within City Limits, Lake Access
Faces East
Story 2
Sewer City Sewer
Water City Water, Ft. Collins
Level or Stories Bi-Level
Structure Type Wood/Frame
New Construction false
Schools
Elementary Schools Shepardson
Middle Schools Boltz
High Schools Ft Collins
School District Poudre
Others
HOA Fee Include Common Amenities
Senior Community false
Tax ID R0642673
SqFt Source Assessor
Special Listing Condition Private Owner
Read Less




