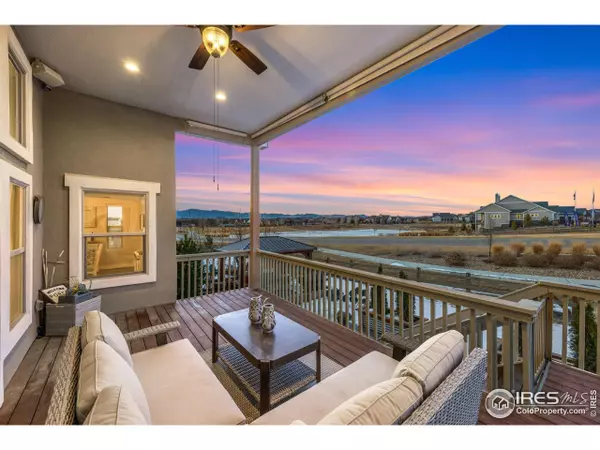For more information regarding the value of a property, please contact us for a free consultation.
5520 Tullamore Ct Timnath, CO 80547
Want to know what your home might be worth? Contact us for a FREE valuation!

Our team is ready to help you sell your home for the highest possible price ASAP
Key Details
Sold Price $1,100,000
Property Type Single Family Home
Sub Type Residential-Detached
Listing Status Sold
Purchase Type For Sale
Square Footage 4,954 sqft
Subdivision Serratoga Falls 2Nd Filing
MLS Listing ID 982172
Sold Date 05/23/23
Style Contemporary/Modern,Ranch
Bedrooms 5
Full Baths 4
Half Baths 1
HOA Y/N false
Abv Grd Liv Area 2,577
Originating Board IRES MLS
Year Built 2021
Annual Tax Amount $5,561
Lot Size 10,018 Sqft
Acres 0.23
Property Description
From the moment you arrive at this extraordinary home, you know that this one is in a class of its own! You will be delighted with the custom appointments and flair from top to bottom! Perfect Location, enchanting views, quality of construction, ideal floorplan- this one really has it ALL! As you enter the home you are immediately drawn to the rich craftsmanship of the woodwork, the wrought iron staircase and the designer sconces and wall design leading to the lower level. The family room is equally as impressive, with the sleek elements of the floating shelving and designer pendant lighting flanking the fireplace. The soaring wall of windows draws your eye to the huge covered deck and extraordinary views beyond! The floorplan flows easily on the main level, with an open concept den and two secondary bedrooms with a shared bath. Retreat to the primary bedroom, boasting a spa like ambiance, with a raw wood clad wall and fireside jetted tub! When it is time to entertain, this home rocks it! The elevated deck is absolutely perfect, with stairs leading down to the pergola and the firepit, it's the perfect place to sit and take in the breathtaking views of the sunset over the mountains! No expense spared on the landscaping, every detail of the outdoor living space is meticulously designed! The lower level offers a versatile living area, upscale kitchenette and two generous bedrooms. This one is more than a home, it is a lifestyle you will be proud to call your own!
Location
State CO
County Larimer
Area Fort Collins
Zoning RES
Rooms
Primary Bedroom Level Main
Master Bedroom 16x15
Bedroom 2 Main 12x11
Bedroom 3 Main 12x11
Bedroom 4 Basement 14x14
Bedroom 5 Basement 15x14
Dining Room Hardwood
Kitchen Hardwood
Interior
Interior Features Satellite Avail, High Speed Internet, Eat-in Kitchen, Separate Dining Room, Cathedral/Vaulted Ceilings, Open Floorplan, Pantry, Walk-In Closet(s), Wet Bar, Jack & Jill Bathroom, Kitchen Island, 9ft+ Ceilings, Crown Molding
Heating Forced Air, Humidity Control
Cooling Central Air, Ceiling Fan(s)
Flooring Wood Floors
Fireplaces Type 2+ Fireplaces, Gas, Gas Logs Included, Primary Bedroom, Great Room, Basement
Fireplace true
Window Features Double Pane Windows
Appliance Gas Range/Oven, Dishwasher, Refrigerator, Microwave, Disposal
Laundry Washer/Dryer Hookups, Main Level
Exterior
Parking Features Garage Door Opener, Oversized
Garage Spaces 4.0
Fence Wood
Utilities Available Natural Gas Available, Electricity Available, Cable Available
View Mountain(s), Foothills View, Water
Roof Type Composition
Street Surface Paved
Handicap Access Main Floor Bath, Main Level Bedroom, Stall Shower, Main Level Laundry
Porch Deck
Building
Lot Description Lawn Sprinkler System, Cul-De-Sac
Story 1
Sewer District Sewer
Water District Water, ELCO Water
Level or Stories One
Structure Type Wood/Frame,Stone,Stucco
New Construction false
Schools
Elementary Schools Timnath
Middle Schools Timnath Middle-High School
High Schools Fossil Ridge
School District Poudre
Others
HOA Fee Include Management
Senior Community false
Tax ID R1663896
SqFt Source Assessor
Special Listing Condition Private Owner
Read Less

Bought with Brokers Guild Homes



