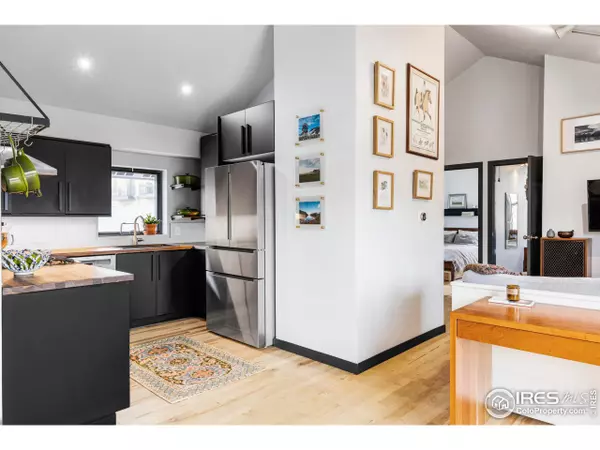For more information regarding the value of a property, please contact us for a free consultation.
1275 Rosewood Ave #241 Boulder, CO 80304
Want to know what your home might be worth? Contact us for a FREE valuation!

Our team is ready to help you sell your home for the highest possible price ASAP
Key Details
Sold Price $575,000
Property Type Single Family Home
Sub Type Single Family
Listing Status Sold
Purchase Type For Sale
Square Footage 822 sqft
Subdivision Village At Uptown Broadway Residences
MLS Listing ID 980187
Sold Date 02/13/23
Style Cottage/Bung,Ranch
Bedrooms 2
Full Baths 1
HOA Fees $166/mo
HOA Y/N true
Abv Grd Liv Area 822
Originating Board IRES MLS
Year Built 2004
Annual Tax Amount $3,080
Property Description
Abundant natural light beams throughout this North Boulder urban escape. South facing, with no shared walls for privacy, this standalone residence offers seamless indoor-outdoor connectivity to a sunny outdoor balcony. Solid hickory wood flooring flows through an open and airy layout as eyes are drawn upward to lofty vaulted ceilings. Enjoy crafting new recipes in an updated kitchen flaunting new cabinetry, a stylish tile backsplash and stainless steel appliances complete with gas range. A spacious living and dining area is illuminated in sunlight from sliding glass doors opening to an outdoor balcony with views of the Foothills. Two sizable bedrooms are complemented by a full bath with abundant vanity storage. An upgraded high-efficiency HVAC system is an added convenience. The one-car garage provides ample storage for outdoor recreation equipment. Residents revel in an ideal location with close proximity to North Boulder's shops, restaurants, parks, trails and the NoBo Art District.
Location
State CO
County Boulder
Area Boulder
Zoning RES
Direction From Broadway, head east on Rosewood to stand-alone unit on north side of street. Stairs to unit are on the west side.
Rooms
Basement None
Primary Bedroom Level Main
Master Bedroom 12x9
Bedroom 2 Main 11x9
Dining Room Wood Floor
Kitchen Wood Floor
Interior
Interior Features Satellite Avail, High Speed Internet, Eat-in Kitchen, Separate Dining Room, Cathedral/Vaulted Ceilings, Open Floorplan, 9ft+ Ceilings, Sun Space
Heating Forced Air
Cooling Central Air
Flooring Wood Floors
Window Features Window Coverings,Double Pane Windows
Appliance Gas Range/Oven, Dishwasher, Refrigerator, Washer, Dryer, Disposal
Laundry Washer/Dryer Hookups, Main Level
Exterior
Exterior Feature Lighting
Parking Features Garage Door Opener, Oversized
Garage Spaces 1.0
Utilities Available Natural Gas Available, Electricity Available, Cable Available
View Foothills View
Roof Type Other
Street Surface Paved,Concrete
Building
Lot Description Curbs, Gutters, Sidewalks, Within City Limits
Faces South
Story 1
Sewer City Sewer
Water City Water, City of Boulder
Level or Stories One
Structure Type Wood/Frame,Brick/Brick Veneer
New Construction false
Schools
Elementary Schools Crest View
Middle Schools Centennial
High Schools Boulder
School District Boulder Valley Dist Re2
Others
HOA Fee Include Common Amenities,Trash,Snow Removal,Management,Maintenance Structure
Senior Community false
Tax ID R0509239
SqFt Source Appraiser
Special Listing Condition Private Owner
Read Less

Bought with LIV Sotheby's Intl Realty



