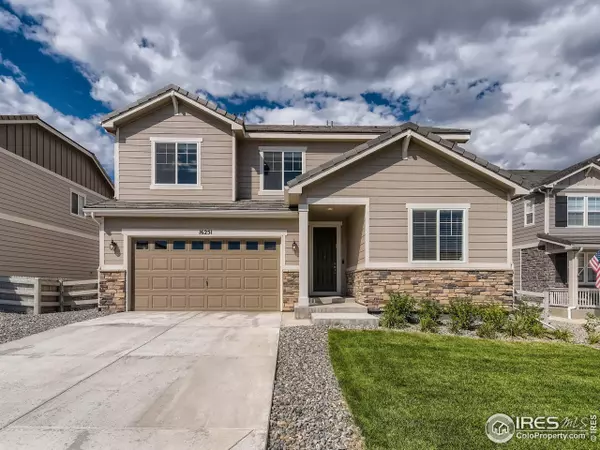For more information regarding the value of a property, please contact us for a free consultation.
16251 Fletcher Mountain Way Broomfield, CO 80023
Want to know what your home might be worth? Contact us for a FREE valuation!

Our team is ready to help you sell your home for the highest possible price ASAP
Key Details
Sold Price $980,000
Property Type Single Family Home
Sub Type Residential-Detached
Listing Status Sold
Purchase Type For Sale
Square Footage 3,961 sqft
Subdivision Anthem Highlands
MLS Listing ID 976337
Sold Date 12/20/22
Style Contemporary/Modern
Bedrooms 4
Full Baths 1
Half Baths 1
Three Quarter Bath 2
HOA Fees $144/qua
HOA Y/N true
Abv Grd Liv Area 2,861
Originating Board IRES MLS
Year Built 2020
Annual Tax Amount $7,085
Lot Size 6,969 Sqft
Acres 0.16
Property Description
Rare Anthem Hopewell floor plan! This beautiful Anthem home features 4 bedrooms/4 bathrooms, 3961+ sq. ft., with LVP flooring throughout, concrete tile roof, and a large covered back patio with gorgeous mountain views. Enjoy the large eat-in kitchen complete with SS appliances, Induction cooktop, CUSTOM tile backsplash, quartz counters, white cabinets, and island with ample seating. The open living room is accented by a cozy gas fireplace with room for the whole family! If you work from home you will enjoy a main floor office & adjacent to the kitchen you will find a second office space! This floor plan enjoys a massive loft with VIEWS of Longs Peak and the entire back range! The master suite comes equipped with a large walk-in closet and built-in organizers! The finished basement features a huge recreation room and space for your home gym! Sought after location just 25 minutes to downtown Denver & Boulder! Thunder Visa P-8 is just steps out your front door! This resort-like master planned community features a 32,000 sq. ft. Rec/Fitness Center, 22 parks, 2 pools, 48 miles of trails, tennis/basketball courts, and many neighborhood events that are planned throughout the year! This home is a must see!
Location
State CO
County Broomfield
Community Clubhouse, Tennis Court(S), Pool, Playground, Fitness Center, Park
Area Broomfield
Zoning PUD
Direction SEE GPS
Rooms
Family Room Carpet
Primary Bedroom Level Upper
Master Bedroom 16x14
Bedroom 2 Upper 13x12
Bedroom 3 Upper 12x10
Bedroom 4 Basement 12x10
Dining Room Laminate Floor
Kitchen Laminate Floor
Interior
Interior Features Study Area, Eat-in Kitchen, Separate Dining Room, Open Floorplan, Pantry, Walk-In Closet(s), Loft, Kitchen Island, 9ft+ Ceilings
Heating Forced Air
Cooling Central Air, Ceiling Fan(s)
Fireplaces Type Living Room
Fireplace true
Window Features Window Coverings
Appliance Down Draft, Dishwasher, Refrigerator, Washer, Dryer, Microwave, Disposal
Laundry Upper Level
Exterior
Garage Spaces 2.0
Fence Fenced
Community Features Clubhouse, Tennis Court(s), Pool, Playground, Fitness Center, Park
Utilities Available Natural Gas Available, Electricity Available
View Mountain(s), Foothills View
Roof Type Composition
Porch Patio
Building
Lot Description Lawn Sprinkler System, Level
Story 2
Sewer Septic
Water City Water, PUBLIC
Level or Stories Two
Structure Type Wood/Frame,Stone
New Construction false
Schools
Elementary Schools Thunder Vista P-8
Middle Schools Thunder Vista P-8
High Schools Legacy
School District Adams Co. Dist 12
Others
HOA Fee Include Common Amenities,Trash,Management,Utilities
Senior Community false
Tax ID R8872812
SqFt Source Other
Special Listing Condition Private Owner
Read Less

Bought with Compass-Denver



