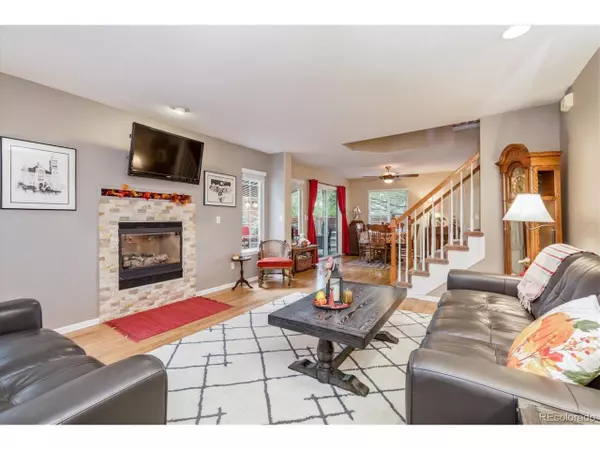For more information regarding the value of a property, please contact us for a free consultation.
1107 Laurenwood Way Highlands Ranch, CO 80129
Want to know what your home might be worth? Contact us for a FREE valuation!

Our team is ready to help you sell your home for the highest possible price ASAP
Key Details
Sold Price $555,000
Property Type Single Family Home
Sub Type Residential-Detached
Listing Status Sold
Purchase Type For Sale
Square Footage 2,055 sqft
Subdivision Villages At Highlands Ranch
MLS Listing ID 8091191
Sold Date 11/02/22
Bedrooms 3
Full Baths 2
Half Baths 1
HOA Fees $51/qua
HOA Y/N true
Abv Grd Liv Area 1,637
Originating Board REcolorado
Year Built 1997
Annual Tax Amount $2,997
Lot Size 3,920 Sqft
Acres 0.09
Property Description
~ Lovely 3 Bed + 3 Bath Single Family Home, with 2,055 finished square feet, in the Westridge area of Highlands Ranch ~ Light, bright and open, this home lends itself to easy, low-maintenance living and could be great for lock-and-leave ~ The main level has wood floors, plenty of windows, and natural light flows through the open living area ~ The living room is the perfect size for welcoming friends or gathering around the fireplace ~ Guests can flow into to the dining room and out onto the spacious deck, complete with retractable awning ~ Preparing food in the kitchen is a breeze with plenty of counter space, and lots of storage ~ Upstairs is a great loft space that could easily serve as a den, study space, office or playroom ~ The primary bedroom has an ensuite full bath and a huge walk-in closet, along with a window and ceiling fan ~ The two secondary bedrooms are opposite and share a full bath ~ Additional flex space can be found in the finished basement, which could be just the spot for a media room, or exercise space ~ The unfinished area in the basement has room for storage and accommodates the furnace and water heater ~ The back yard landscaping is low maintenance and the deck is the spot to settle in and relax ~ A retractable awning allows enjoyment of this space most of the year ~ The neighborhood is walking distance to neighborhood schools, the Highlands Ranch trail/path system, and shopping, restaurants and entertainment ~ The Villages HOA includes front yard landscape maintenance, snow removal from driveways, front steps and sidewalks, as well as a community club house and pool ~ Convenient access to C-470 and Santa Fe ~ This home is worth a good look - set your showing today!!
Location
State CO
County Douglas
Community Clubhouse, Tennis Court(S), Hot Tub, Pool, Playground, Fitness Center, Park, Hiking/Biking Trails
Area Metro Denver
Zoning PDU
Direction From C-470, exit Lucent Blvd and proceed South. Turn Right on Westridge Knolls Ave and make first Right onto Laurenwood Way. And turn right again onto Laurenwood Way. Home is on the corner at the first driveway.
Rooms
Primary Bedroom Level Upper
Master Bedroom 13x11
Bedroom 2 Upper 10x11
Bedroom 3 Upper 10x10
Interior
Interior Features Pantry, Walk-In Closet(s), Loft
Heating Forced Air
Cooling Central Air, Ceiling Fan(s)
Fireplaces Type Gas, Living Room, Single Fireplace
Fireplace true
Window Features Window Coverings,Double Pane Windows
Appliance Self Cleaning Oven, Double Oven, Dishwasher, Refrigerator, Microwave, Disposal
Laundry Main Level
Exterior
Garage Spaces 2.0
Community Features Clubhouse, Tennis Court(s), Hot Tub, Pool, Playground, Fitness Center, Park, Hiking/Biking Trails
Utilities Available Natural Gas Available
Roof Type Concrete
Porch Patio, Deck
Building
Lot Description Gutters, Cul-De-Sac, Corner Lot
Faces Northwest
Story 2
Foundation Slab
Sewer City Sewer, Public Sewer
Water City Water
Level or Stories Two
Structure Type Wood/Frame,Wood Siding
New Construction false
Schools
Elementary Schools Eldorado
Middle Schools Ranch View
High Schools Thunderridge
School District Douglas Re-1
Others
HOA Fee Include Trash,Snow Removal
Senior Community false
SqFt Source Assessor
Special Listing Condition Private Owner
Read Less

Bought with TRELORA Realty, Inc.



