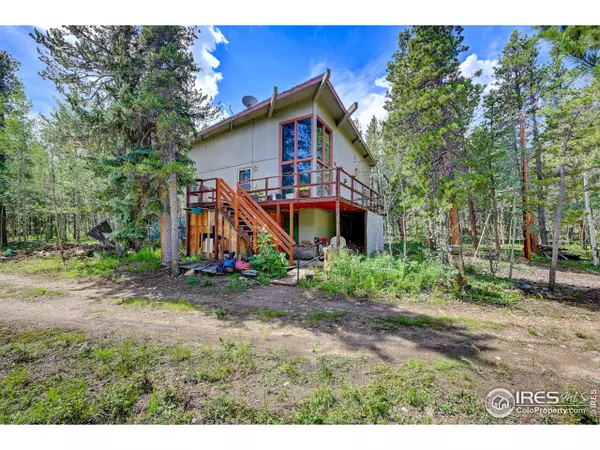For more information regarding the value of a property, please contact us for a free consultation.
443 Lodge Pole Dr Black Hawk, CO 80422
Want to know what your home might be worth? Contact us for a FREE valuation!

Our team is ready to help you sell your home for the highest possible price ASAP
Key Details
Sold Price $405,000
Property Type Single Family Home
Sub Type Residential-Detached
Listing Status Sold
Purchase Type For Sale
Square Footage 2,371 sqft
Subdivision Dory Lakes
MLS Listing ID 974524
Sold Date 11/01/22
Bedrooms 3
Full Baths 1
Half Baths 1
HOA Fees $5/ann
HOA Y/N true
Abv Grd Liv Area 1,471
Originating Board IRES MLS
Year Built 1974
Annual Tax Amount $391
Lot Size 1.000 Acres
Acres 1.0
Property Description
Looking for a Weekend or Mountain retreat with great potential, here's your chance to get in with ground level pricing. This home has a wonderful Great Room concept w/beautiful Wood decked 2 story ceiling, large windows and Fireplace with wood stove, it is the heart of this home! There's a spacious Main level Bedroom and full Bath plus a chair lift from the walk-out Basement for accessibility! 2 more Bedrooms upstairs and loft overlooking the Living Room allows for an open feeling. This opportunity is for the Buyer who is willing to transform this home into their Mountain Getaway and appreciates the simplicity of Mountain living. Septic needs repair or upgrading according to inspection.
Location
State CO
County Gilpin
Community Playground, Hiking/Biking Trails
Area Suburban Mountains
Zoning RS
Direction Google works, on the corner of Lodge Pole Drive and Lodge Pole Way
Rooms
Primary Bedroom Level Main
Master Bedroom 13x12
Bedroom 2 Upper 17x10
Bedroom 3 Upper 13x10
Kitchen Carpet
Interior
Interior Features Eat-in Kitchen, Open Floorplan, Stain/Natural Trim, Loft
Heating Baseboard, Wall Furnace
Fireplaces Type 2+ Fireplaces, Living Room, Basement
Fireplace true
Window Features Double Pane Windows
Appliance Gas Range/Oven, Refrigerator, Washer, Dryer
Laundry Washer/Dryer Hookups, In Basement
Exterior
Exterior Feature Recreation Association Required
Garage Spaces 4.0
Community Features Playground, Hiking/Biking Trails
Utilities Available Natural Gas Available, Electricity Available
Roof Type Other
Present Use Horses
Street Surface Dirt
Handicap Access Accessible Approach with Ramp, Main Floor Bath, Main Level Bedroom
Porch Deck
Building
Lot Description Corner Lot, Wooded, Level, Unincorporated
Story 2
Sewer Septic
Water Well, Well
Level or Stories Two
Structure Type Wood/Frame
New Construction false
Schools
Elementary Schools Gilpin, Gilpin
Middle Schools Gilpin
High Schools Gilpin
School District Gilpin
Others
Senior Community false
Tax ID R006039
SqFt Source Assessor
Special Listing Condition Private Owner
Read Less

Bought with CO-OP Non-IRES



