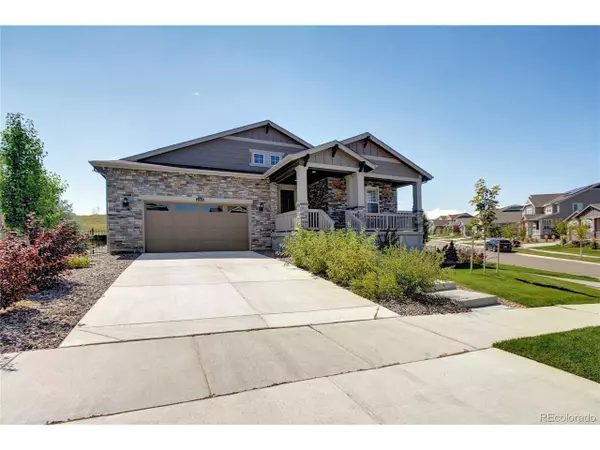For more information regarding the value of a property, please contact us for a free consultation.
27878 E Clifton Pl Aurora, CO 80016
Want to know what your home might be worth? Contact us for a FREE valuation!

Our team is ready to help you sell your home for the highest possible price ASAP
Key Details
Sold Price $725,000
Property Type Single Family Home
Sub Type Residential-Detached
Listing Status Sold
Purchase Type For Sale
Square Footage 2,241 sqft
Subdivision High Plains Country Club
MLS Listing ID 8352319
Sold Date 11/01/22
Style Ranch
Bedrooms 3
Full Baths 2
Three Quarter Bath 1
HOA Fees $55/qua
HOA Y/N true
Abv Grd Liv Area 2,241
Originating Board REcolorado
Year Built 2019
Annual Tax Amount $5,933
Lot Size 0.310 Acres
Acres 0.31
Property Description
Welcome to High Plains County Club, featuring the Blackstone golf course and clubhouse. This fantastic home has an open, one-level floor plan, perfect for entertaining. It sits on a large, professionally landscaped, corner lot, backing up to the park. The kitchen boasts an island, pendant lighting, stainless steel appliances, including a built-in double oven and smart oven. The two spare bedrooms and full bath are conveniently separated from the primary bedroom, full bathroom and study. The spare bedrooms also have added privacy, with a sliding barn door, partitioning them from the front entry hallway. The primary bedroom has a spacious walk in closet, with built-ins and access to the main floor laundry. Some upgrades include main floor window slatted shutters, ceiling fans/lights and coved ceilings. The full sized basement, with 9' ceiling, offers endless potential and awaits your finishing touches. The covered back patio provides happy hour shade and has hanging basket chairs. The patio leads to a large concrete pad, perfect for grilling and entertaining. The 3-car tandem garage has 12-foot ceilings, allowing for tons of upper storage.
Location
State CO
County Arapahoe
Community Clubhouse, Tennis Court(S), Hot Tub, Pool, Playground, Fitness Center, Park, Hiking/Biking Trails
Area Metro Denver
Direction 470 to Smoky Hill to Monaghan to Vanriver to Clifton to 27878 E Clifton
Rooms
Basement Full, Unfinished, Sump Pump
Primary Bedroom Level Main
Master Bedroom 18x13
Bedroom 2 Main 14x12
Bedroom 3 Main 12x11
Interior
Interior Features Open Floorplan, Pantry, Walk-In Closet(s), Kitchen Island
Heating Forced Air
Cooling Central Air, Ceiling Fan(s)
Fireplaces Type Gas, Gas Logs Included, Family/Recreation Room Fireplace, Single Fireplace
Fireplace true
Window Features Window Coverings
Appliance Double Oven, Dishwasher, Refrigerator, Microwave, Disposal
Laundry Main Level
Exterior
Parking Features Tandem
Garage Spaces 3.0
Fence Partial
Community Features Clubhouse, Tennis Court(s), Hot Tub, Pool, Playground, Fitness Center, Park, Hiking/Biking Trails
Utilities Available Natural Gas Available, Electricity Available
Roof Type Composition
Street Surface Paved
Porch Patio
Building
Lot Description Lawn Sprinkler System, Corner Lot, Near Golf Course
Story 1
Sewer City Sewer, Public Sewer
Water City Water
Level or Stories One
Structure Type Stone,Wood Siding,Concrete
New Construction false
Schools
Elementary Schools Pine Ridge
Middle Schools Fox Ridge
High Schools Cherokee Trail
School District Cherry Creek 5
Others
HOA Fee Include Trash,Snow Removal
Senior Community false
SqFt Source Assessor
Special Listing Condition Private Owner
Read Less




