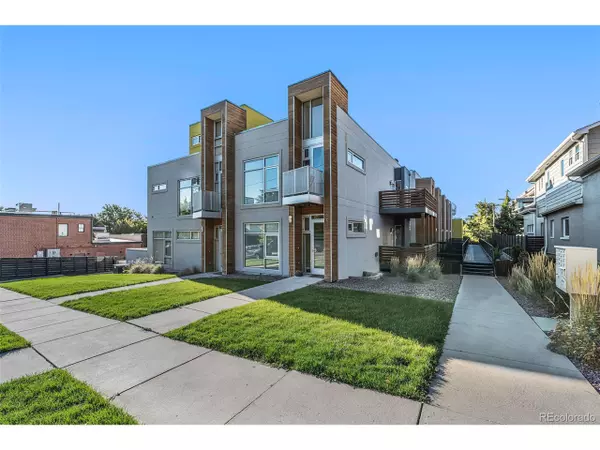For more information regarding the value of a property, please contact us for a free consultation.
1822 W 33rd Ave #105 Denver, CO 80211
Want to know what your home might be worth? Contact us for a FREE valuation!

Our team is ready to help you sell your home for the highest possible price ASAP
Key Details
Sold Price $1,000,000
Property Type Townhouse
Sub Type Attached Dwelling
Listing Status Sold
Purchase Type For Sale
Square Footage 2,260 sqft
Subdivision H Witters North Denver Add
MLS Listing ID 1849227
Sold Date 10/28/22
Style Contemporary/Modern
Bedrooms 3
Full Baths 3
Half Baths 1
HOA Fees $450/mo
HOA Y/N true
Abv Grd Liv Area 1,776
Originating Board REcolorado
Year Built 2007
Annual Tax Amount $4,388
Property Description
This immaculate home is located right in the heart of Denver's highly regarded LOHI Neighborhood. Just a stones throw from sought after restaurants, museums, small batch breweries and distilleries, farmers markets, fabulous retail, independent coffee roasters and a Local Art District! Enjoy the breathtaking view of Downtown Denver while entertaining on the very spacious and private rooftop deck. The Master Suite comes complete with 5-piece Master Bathroom featuring a soaking tub and shower grotto, as well as a spacious well-appointed walk-in closet. Open floor plan, maple flooring, stainless appliances, granite countertops, lofty ceilings, smart electronic automatic blinds, and lower-level outdoor garden are just a few of the many features that set this beautiful home apart from others. Come have a look at LOHI living at its finest.
Location
State CO
County Denver
Area Metro Denver
Zoning G-MU-3
Rooms
Other Rooms Kennel/Dog Run
Primary Bedroom Level Upper
Bedroom 2 Upper
Bedroom 3 Lower
Interior
Interior Features Eat-in Kitchen, Open Floorplan, Pantry, Walk-In Closet(s), Kitchen Island
Heating Forced Air
Cooling Central Air
Window Features Window Coverings,Double Pane Windows
Appliance Dishwasher, Refrigerator, Washer, Dryer, Microwave, Disposal
Laundry Upper Level
Exterior
Exterior Feature Balcony
Garage Spaces 2.0
Utilities Available Electricity Available, Cable Available
Waterfront false
Roof Type Composition
Porch Patio, Deck
Building
Lot Description Gutters
Story 3
Sewer City Sewer, Public Sewer
Water City Water
Level or Stories Three Or More
Structure Type Stucco
New Construction false
Schools
Elementary Schools Trevista At Horace Mann
Middle Schools Strive Sunnyside
High Schools North
School District Denver 1
Others
Senior Community false
SqFt Source Assessor
Special Listing Condition Private Owner
Read Less

Bought with RE/MAX ALLIANCE
GET MORE INFORMATION




