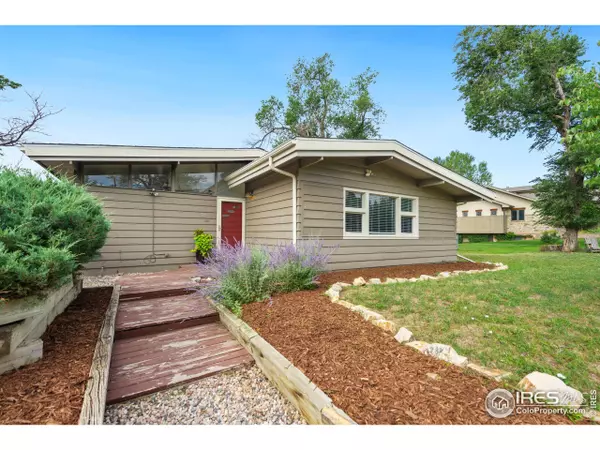For more information regarding the value of a property, please contact us for a free consultation.
711 Gregory Rd Fort Collins, CO 80524
Want to know what your home might be worth? Contact us for a FREE valuation!

Our team is ready to help you sell your home for the highest possible price ASAP
Key Details
Sold Price $550,000
Property Type Single Family Home
Sub Type Residential-Detached
Listing Status Sold
Purchase Type For Sale
Square Footage 1,508 sqft
Subdivision Howard E. Evans
MLS Listing ID 973491
Sold Date 10/17/22
Style Cottage/Bung,Ranch
Bedrooms 2
Full Baths 1
HOA Y/N false
Abv Grd Liv Area 1,023
Originating Board IRES MLS
Year Built 1955
Annual Tax Amount $1,396
Lot Size 0.690 Acres
Acres 0.69
Property Description
Looking for the ultimate in privacy, yet close to all the conveniences of town? How about truly incredible sunset foothills views? This charming bungalow, situated on one of Fort Collins' most coveted streets, may be just what you've been looking for. Natural light pours in from the fabulous floor to ceiling windows creating a bright and cheery living space and offering fantastic southern and western views. Open kitchen features newer stainless steel appliances, all included, granite tile countertops and under cabinet lighting. Outside you'll find a large wrap around deck, storage shed and nearly an acre of land with tons of potential for expansion. Basement offers additional bonus space, great for storage. Bring your boat, trailer or RV - there is plenty of room to park them and no HOA. Just minutes away from Old Town Fort Collins and situated outside of the Fort Collins city limits. Located within the Long Pond membership boundaries (waitlist does apply). Sellers are offering a $5,000 concession to be used towards Closing Costs.
Location
State CO
County Larimer
Area Fort Collins
Zoning R
Direction North on College Ave, east on Hwy 1, east on Gregory Road to property. Home is on the south side and has a circular driveway.
Rooms
Other Rooms Storage
Basement Partial, Walk-Out Access
Primary Bedroom Level Main
Master Bedroom 15x9
Bedroom 2 Main 15x9
Dining Room Wood Floor
Kitchen Wood Floor
Interior
Interior Features Study Area, Separate Dining Room, Cathedral/Vaulted Ceilings, Walk-In Closet(s)
Heating Forced Air
Cooling Central Air, Ceiling Fan(s)
Flooring Wood Floors
Appliance Electric Range/Oven, Dishwasher, Refrigerator, Microwave
Laundry Washer/Dryer Hookups, Main Level
Exterior
Parking Features RV/Boat Parking
Fence Fenced, Wood
Utilities Available Natural Gas Available, Electricity Available
View Mountain(s), Foothills View
Roof Type Composition
Street Surface Paved,Asphalt
Porch Deck
Building
Story 1
Sewer District Sewer
Water District Water, ELCO
Level or Stories One
Structure Type Wood/Frame
New Construction false
Schools
Elementary Schools Tavelli
Middle Schools Lincoln
High Schools Poudre
School District Poudre
Others
Senior Community false
Tax ID R0198935
SqFt Source Other
Special Listing Condition Private Owner
Read Less

Bought with Charlotte Franklin



