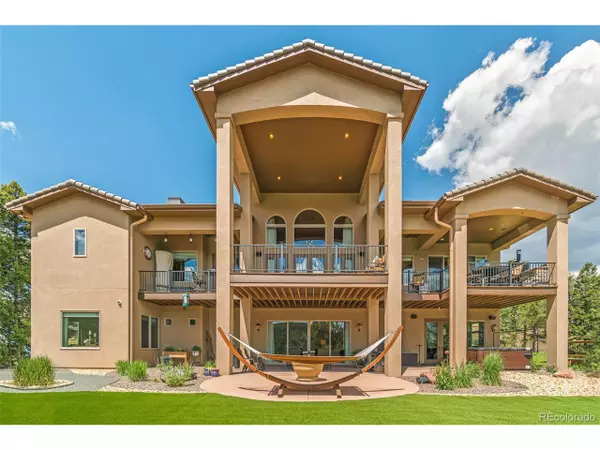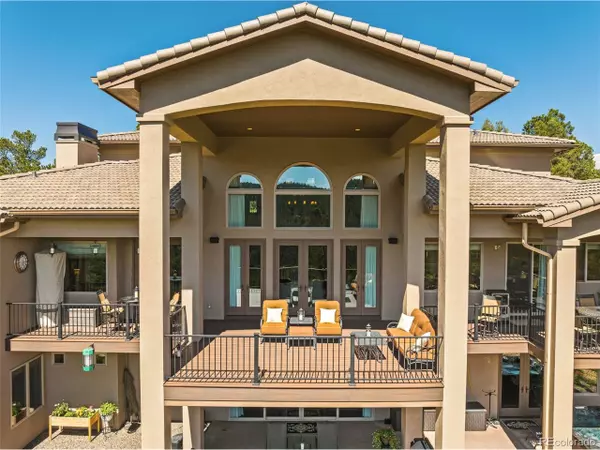For more information regarding the value of a property, please contact us for a free consultation.
3200 Elk Ridge South Divide, CO 80814
Want to know what your home might be worth? Contact us for a FREE valuation!

Our team is ready to help you sell your home for the highest possible price ASAP
Key Details
Sold Price $2,600,000
Property Type Single Family Home
Sub Type Residential-Detached
Listing Status Sold
Purchase Type For Sale
Square Footage 7,131 sqft
Subdivision Elk Valley Estates
MLS Listing ID 7406326
Sold Date 10/14/22
Style Contemporary/Modern
Bedrooms 4
Full Baths 2
Half Baths 2
Three Quarter Bath 2
HOA Fees $100/ann
HOA Y/N true
Abv Grd Liv Area 4,390
Originating Board REcolorado
Year Built 2018
Annual Tax Amount $5,850
Lot Size 35.000 Acres
Acres 35.0
Property Description
Once in a lifetime opportunities exist only once. This singular home is your opportunity! Newly designed from raw land, vision, passion, ingenuity, and architectural mastery, this spectacular sanctuary is thoughtful in every detail. Established in the grand expanse of Elk Valley, 35 acres swathe this pristine 7,550 sf Italian palazzo, situated intentionally with Raspberry Mountain and the National Forest. Nature lovers savor the serenity and wildlife, which is protected within the only conservation district within a neighborhood community in Colorado. Wildlife roams peacefully among the acreages and neighbors here, where home is truly a sanctuary. The towns of Divide, Cripple Creek, and Woodland Park are nearby, offering local entertainment, restaurants, shopping, groceries, schools, and all necessities of effortless living, yet isolated from city bustle. Colorado Springs and Denver are easily accessible from outside the urban congestion. This home is sophisticated custom living at its most magnificent. The gourmet kitchen extends outside to a built-in skillet, pizza oven, and accommodations for grilling, smoking, and al fresco wine and dining by the fire pit, under shaded patios, or intimately in the courtyard with the ambiance of cascading water. Luxuriate in the hot tub, unwind in the hammock, keep fit in the gym, and customize your archery course in the forest. Crisp mornings of yoga among lush landscapes as the sun rises from Raspberry Mountain. Woodworkers retreat in your dedicated shop. Gardeners cultivate planters, raised beds, and in the greenhouse. VISIT www.3200ElkRidgeSouth.com for a more inclusive experience, including the additional information referenced within the listing, gorgeous imagery, and lifestyle blog content, which will be updated in the coming days. WATCH and enjoy: * * * https://www.youtube.com/watch?v=q3bdB-MFIXk * * * Live your fullest life in this extraordinary home and the unforgettable Colorado Mountains of Elk Valley!
Location
State CO
County Teller
Community Fitness Center
Area Out Of Area
Zoning A-1
Direction From US-24 in Divide, drive S on CO-67 toward Cripple Creek. In 1.3 miles, LT on Elk Valley Rd into Elk Valley Estates. You will need a gate code IN ADVANCE. Please drive 20 MPH inside gate ~ 1.2 mi, always staying to the RT at intersections. Home will be on the LT. (Maps may incorrectly say 3200 \"Elkridge\" South.)
Rooms
Other Rooms Outbuildings
Primary Bedroom Level Main
Master Bedroom 25x16
Bedroom 2 Basement 22x14
Bedroom 3 Basement 18x17
Bedroom 4 Upper 19x15
Interior
Interior Features Study Area, Cathedral/Vaulted Ceilings, Open Floorplan, Pantry, Walk-In Closet(s), Wet Bar, Kitchen Island
Heating Hot Water, Radiant, Radiator, Humidity Control
Cooling Ceiling Fan(s)
Fireplaces Type 2+ Fireplaces, Gas, Gas Logs Included, Electric, Living Room, Family/Recreation Room Fireplace, Primary Bedroom, Great Room, Basement
Fireplace true
Window Features Window Coverings,Double Pane Windows
Appliance Self Cleaning Oven, Double Oven, Dishwasher, Refrigerator, Bar Fridge, Washer, Dryer, Microwave, Trash Compactor, Water Softener Owned, Disposal
Laundry Main Level
Exterior
Exterior Feature Balcony, Hot Tub Included
Parking Features Oversized
Garage Spaces 4.0
Community Features Fitness Center
Utilities Available Electricity Available, Propane
View Mountain(s), Foothills View, Plains View
Roof Type Concrete
Street Surface Gravel
Handicap Access Accessible Elevator Installed
Porch Patio, Deck
Building
Lot Description Gutters, Lawn Sprinkler System, Rolling Slope, Sloped, Abuts National Forest
Faces West
Story 2
Sewer Septic, Septic Tank
Water Well
Level or Stories Two
Structure Type Wood/Frame,Stucco
New Construction false
Schools
Elementary Schools Summit
Middle Schools Woodland Park
High Schools Woodland Park
School District Woodland Park Re-2
Others
Senior Community false
SqFt Source Assessor
Special Listing Condition Private Owner
Read Less




