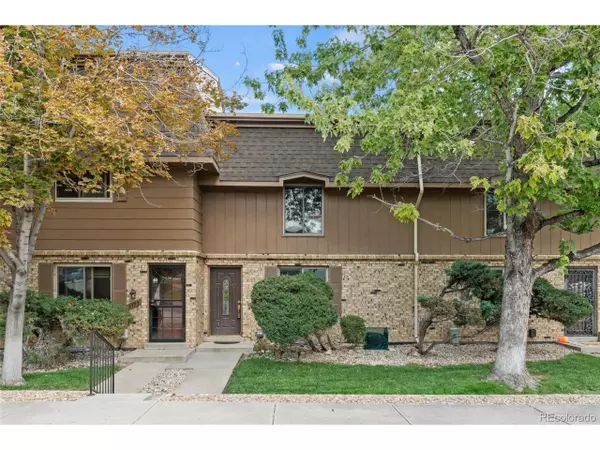For more information regarding the value of a property, please contact us for a free consultation.
1770 Robb St Lakewood, CO 80215
Want to know what your home might be worth? Contact us for a FREE valuation!

Our team is ready to help you sell your home for the highest possible price ASAP
Key Details
Sold Price $400,000
Property Type Townhouse
Sub Type Attached Dwelling
Listing Status Sold
Purchase Type For Sale
Square Footage 2,279 sqft
Subdivision Applewood Village
MLS Listing ID 3635384
Sold Date 10/06/22
Bedrooms 4
Full Baths 1
Half Baths 1
Three Quarter Bath 1
HOA Fees $334/mo
HOA Y/N true
Abv Grd Liv Area 1,527
Originating Board REcolorado
Year Built 1970
Annual Tax Amount $1,324
Lot Size 435 Sqft
Acres 0.01
Property Description
Don't miss this opportunity to own in one of Lakewood's most desired communities, Applewood Village! This two-story townhouse, fully finished basement and full laundry room is more than meets the eye. A formal dining space in the living room with wood burning fireplace and a breakfast nook in the kitchen gives you options for dining and entertaining, or endless opportunities for remodeling the space. Upstairs are three spacious bedrooms, including a primary suite with a Jack and Jill bathroom and walk-in closet. The finished basement makes for an ideal family room, home office, work out space and you'll also get an additional and separate non-conforming bedroom with a 3/4 bath. A fully fenced in patio with a gate connects directly to your covered 2 carport spaces. Centrally located between Denver and the Front Range, with convenient access to I70 and 6th Avenue, this Applewood Townhome Community is ideally located within minutes of all your favorite restaurants, shopping, outdoor activities and destinations including Colorado Mills, Belmar, Crown Hill Lake, Sloans Lake, Green Mountain, and Red Rocks! WELCOME HOME!
Location
State CO
County Jefferson
Area Metro Denver
Rooms
Primary Bedroom Level Upper
Master Bedroom 15x14
Bedroom 2 Upper 13x10
Bedroom 3 Upper 10x10
Bedroom 4 Basement
Interior
Interior Features Eat-in Kitchen, Pantry, Walk-In Closet(s), Wet Bar, Jack & Jill Bathroom
Heating Forced Air
Fireplaces Type 2+ Fireplaces, Living Room, Basement
Fireplace true
Window Features Window Coverings,Double Pane Windows
Appliance Dishwasher, Refrigerator, Washer, Dryer, Microwave, Disposal
Laundry In Basement
Exterior
Exterior Feature Private Yard
Garage Spaces 2.0
Fence Fenced
Utilities Available Natural Gas Available, Electricity Available
Roof Type Composition
Porch Patio
Building
Faces West
Story 2
Sewer City Sewer, Public Sewer
Water City Water
Level or Stories Two
Structure Type Brick/Brick Veneer,Wood Siding
New Construction false
Schools
Elementary Schools Vivian
Middle Schools Everitt
High Schools Wheat Ridge
School District Jefferson County R-1
Others
HOA Fee Include Trash,Snow Removal,Maintenance Structure,Water/Sewer,Hazard Insurance
Senior Community false
SqFt Source Assessor
Special Listing Condition Private Owner
Read Less

Bought with Keller Williams Advantage Realty LLC



