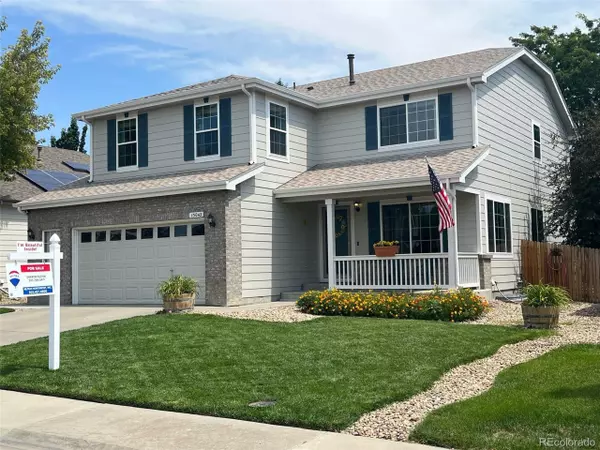For more information regarding the value of a property, please contact us for a free consultation.
13042 Jersey St Thornton, CO 80602
Want to know what your home might be worth? Contact us for a FREE valuation!

Our team is ready to help you sell your home for the highest possible price ASAP
Key Details
Sold Price $596,229
Property Type Single Family Home
Sub Type Residential-Detached
Listing Status Sold
Purchase Type For Sale
Square Footage 2,410 sqft
Subdivision Riverdale Park
MLS Listing ID 5474707
Sold Date 10/06/22
Bedrooms 4
Full Baths 2
Half Baths 1
HOA Fees $40/mo
HOA Y/N true
Abv Grd Liv Area 2,410
Originating Board REcolorado
Year Built 2002
Annual Tax Amount $2,909
Lot Size 6,534 Sqft
Acres 0.15
Property Description
A NEW PRICE ADJUSTMENT MAKES THIS A MUST SEE HOME! Welcome to this well maintained 4 bedroom, 3 bath two story in quiet Riverdale Park. You'll love how the new high energy efficient windows keep the house at an even temperature and pop out to clean! ('21) w/ Life time transferable warranty) Other NEW updates that make this house stand out are: roof & gutters ('19), State Proline Commercial energy efficient 50 gal hot water heater ('20), house exterior painted ('21) and all new smoke and carbon monoxide detectors installed in May. Wood blinds throughout are also included. The main level includes: living room, dining room, kitchen, breakfast nook, family room, laundry & 1/2 bath. A 55" Visio TV, LG sound bar and surround sound are all included in the family room for your leisure time enjoyment. The kitchen is a perfect size for entertaining with stainless steel appliances, granite counters, 42" cabinets, a huge pantry, island, and hardwood floors. As you head upstairs you'll notice the gorgeous wood railings and 6 panel solid wood stained doors that you just don't see in many houses in this price range. Double doors lead into the large primary bedroom which is sunny and bright! The 5 pc. bath includes a soaking tub and the roomy walk-in closet has its' own full length mirrored pocket door! For privacy the 3 other nice sized bedrooms are on the opposite side of the stairway, with a full bath, several closets and a open loft in between. The unfinished basement is ready for you to make it your own with egress windows, radon mitigation system, rough-in plumbing and crawl space for extra storage. The 648 sq.ft. garage is 26' long-for your extended bed pickup-& epoxy floor! Enjoy a fenced back yard with a covered patio, manicured grass, trees, raspberry bushes and sprinklers. If you would rather be active, the walking/bike path is just 1 house away, and the new Trail Winds Rec Center is at 136th & Holly.
Location
State CO
County Adams
Area Metro Denver
Zoning RES
Direction Drive East on 128th Ave. to Holly. Go North (left) to 1st right which is E. 130th Ave. Take the first left and then a right at the stop sign. On Jersey St. take a left and the house is 2nd on the right.
Rooms
Basement Partial, Unfinished, Crawl Space, Built-In Radon
Primary Bedroom Level Upper
Master Bedroom 19x14
Bedroom 2 Upper 12x11
Bedroom 3 Upper 11x11
Bedroom 4 Upper 11x10
Interior
Interior Features Pantry, Walk-In Closet(s), Loft, Kitchen Island
Heating Forced Air
Cooling Central Air, Ceiling Fan(s)
Window Features Window Coverings,Double Pane Windows
Appliance Self Cleaning Oven, Dishwasher, Refrigerator, Microwave, Disposal
Laundry Main Level
Exterior
Exterior Feature Hot Tub Included
Garage Spaces 2.0
Fence Fenced
Utilities Available Natural Gas Available, Electricity Available, Cable Available
Roof Type Composition
Street Surface Paved
Handicap Access Level Lot
Porch Patio
Building
Lot Description Gutters, Lawn Sprinkler System, Wooded, Level
Faces West
Story 2
Foundation Slab
Sewer City Sewer, Public Sewer
Water City Water
Level or Stories Two
Structure Type Wood/Frame,Brick/Brick Veneer
New Construction false
Schools
Elementary Schools West Ridge
Middle Schools Prairie View
High Schools Prairie View
School District School District 27-J
Others
Senior Community false
SqFt Source Assessor
Special Listing Condition Private Owner
Read Less




