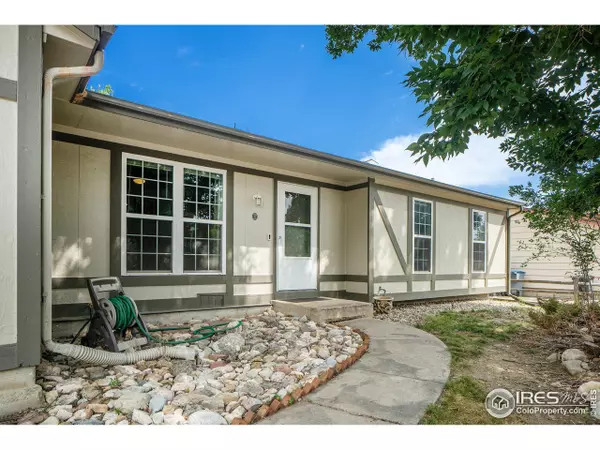For more information regarding the value of a property, please contact us for a free consultation.
2150 Lincoln St Longmont, CO 80501
Want to know what your home might be worth? Contact us for a FREE valuation!

Our team is ready to help you sell your home for the highest possible price ASAP
Key Details
Sold Price $442,500
Property Type Single Family Home
Sub Type Residential-Detached
Listing Status Sold
Purchase Type For Sale
Square Footage 1,324 sqft
Subdivision Park North
MLS Listing ID 973826
Sold Date 10/04/22
Style Contemporary/Modern,Ranch
Bedrooms 3
Full Baths 1
Three Quarter Bath 1
HOA Y/N false
Abv Grd Liv Area 1,324
Originating Board IRES MLS
Year Built 1977
Annual Tax Amount $2,436
Lot Size 7,405 Sqft
Acres 0.17
Property Description
This 3 bedroom, 2 bathroom, large ranch style home located is located in a great neighborhood and walking distance to public transportation. Featuring two living areas; a two car attached garage with 220v, a newly insulated garage door, garage door opener with keyless entry, and additional electrical outlets; new baseboard heaters throughout with zone controlled Wi-Fi smart thermostats; a ring doorbell and motion sensor over the garage; newer appliances; a new deck; new sink, faucet, and filtered faucet in the kitchen; a new hood over the stove; new ceiling fans in all rooms; freshly painted interior and carpet cleaning. The fireplace has recently had extensive work to bring it to excellent working order. Located on a one-way street, there is minimal traffic. With NO HOA, this home is conveniently located within walking distance to a dog park and basketball and tennis courts. Additional inclusions: wall-mounted television in front room, garage refrigerator, portable a/c unit. Ring camera's included.
Location
State CO
County Boulder
Area Longmont
Zoning Res
Direction Main St, west to 21st Ave. Turn north onto Lincoln St. House will be on the right.
Rooms
Family Room Carpet
Basement None
Primary Bedroom Level Main
Master Bedroom 12x14
Bedroom 2 Main 14x9
Bedroom 3 Main 10x11
Kitchen Vinyl Floor
Interior
Interior Features Eat-in Kitchen
Heating Baseboard
Cooling Ceiling Fan(s)
Fireplaces Type Family/Recreation Room Fireplace
Fireplace true
Appliance Electric Range/Oven, Dishwasher, Refrigerator, Washer, Dryer
Laundry Washer/Dryer Hookups, Main Level
Exterior
Garage Spaces 2.0
Fence Fenced, Wood
Utilities Available Electricity Available
Roof Type Composition
Street Surface Paved,Concrete
Handicap Access Level Lot, Main Floor Bath, Main Level Bedroom, Main Level Laundry
Porch Deck
Building
Lot Description Level
Story 1
Sewer City Sewer
Water City Water, Longmont Water & Sew
Level or Stories One
Structure Type Wood/Frame
New Construction false
Schools
Elementary Schools Northridge
Middle Schools Longs Peak
High Schools Longmont
School District St Vrain Dist Re 1J
Others
Senior Community false
Tax ID R0070132
SqFt Source Assessor
Special Listing Condition Private Owner
Read Less

Bought with Keller Williams-Advantage Rlty



