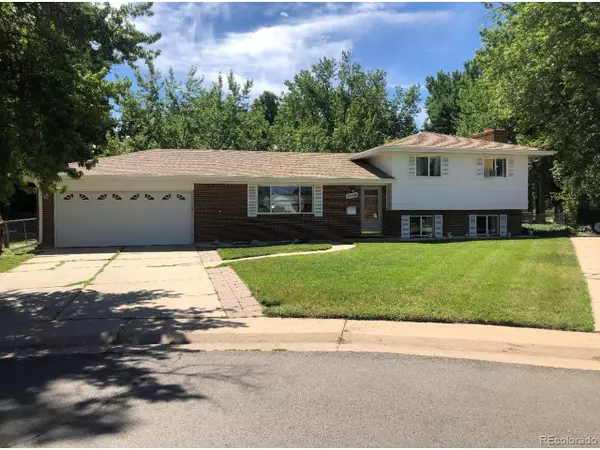For more information regarding the value of a property, please contact us for a free consultation.
1936 S Dover Ct Lakewood, CO 80227
Want to know what your home might be worth? Contact us for a FREE valuation!

Our team is ready to help you sell your home for the highest possible price ASAP
Key Details
Sold Price $535,000
Property Type Single Family Home
Sub Type Residential-Detached
Listing Status Sold
Purchase Type For Sale
Square Footage 2,036 sqft
Subdivision 849000 Woodards Clover Knoll 1St Flg
MLS Listing ID 3024629
Sold Date 09/30/22
Bedrooms 4
Full Baths 1
Half Baths 1
Three Quarter Bath 1
HOA Y/N false
Abv Grd Liv Area 1,827
Originating Board REcolorado
Year Built 1964
Annual Tax Amount $2,814
Lot Size 10,454 Sqft
Acres 0.24
Property Description
Spacious tri-level solid brick home located in a quiet cul-de-sac in the desirable Green Gables! This home features a beautiful large fenced in back yard, perfect for dogs or growing vegetables, just shy of a quarter acre lot, with a good sized storage shed. The wood burning fireplace does work. The tucked away Jewell Park is right across the street, offering a playground, trails, and a small lake for fishing. Less than 20 minutes to Downtown and the Mountains and a very short commute to Belmar Mall, Jewell Square Shopping Center, and Bear Creek. Walking distance from restaurants and a shopping plaza at Jewel Square.
Upgrades include new paint and new flooring on the main level, new stainless steel appliances. Location is prime. New sewer line tie-in to main line done 07/27/2022, 10 year warranty transfers to new buyers. Seller will fill in holes and touch up paint from TV mounts for new buyer.
Location
State CO
County Jefferson
Area Metro Denver
Direction Use Google Maps
Rooms
Other Rooms Outbuildings
Basement Unfinished, Structural Floor
Primary Bedroom Level Upper
Master Bedroom 21x12
Bedroom 2 Basement 17x12
Bedroom 3 Upper
Bedroom 4 Main
Interior
Interior Features Pantry
Heating Forced Air, Hot Water
Cooling Central Air, Ceiling Fan(s)
Fireplaces Type Family/Recreation Room Fireplace, Single Fireplace
Fireplace true
Window Features Double Pane Windows
Appliance Self Cleaning Oven, Dishwasher, Refrigerator, Washer, Dryer, Microwave, Disposal
Exterior
Garage Spaces 2.0
Fence Fenced
Utilities Available Natural Gas Available, Electricity Available, Cable Available
Waterfront false
Roof Type Fiberglass
Street Surface Paved
Porch Patio
Building
Lot Description Gutters, Cul-De-Sac
Story 3
Sewer City Sewer, Public Sewer
Water City Water
Level or Stories Three Or More
Structure Type Brick/Brick Veneer
New Construction false
Schools
Elementary Schools Green Gables
Middle Schools Carmody
High Schools Bear Creek
School District Jefferson County R-1
Others
Senior Community false
SqFt Source Assessor
Special Listing Condition Private Owner
Read Less

GET MORE INFORMATION




