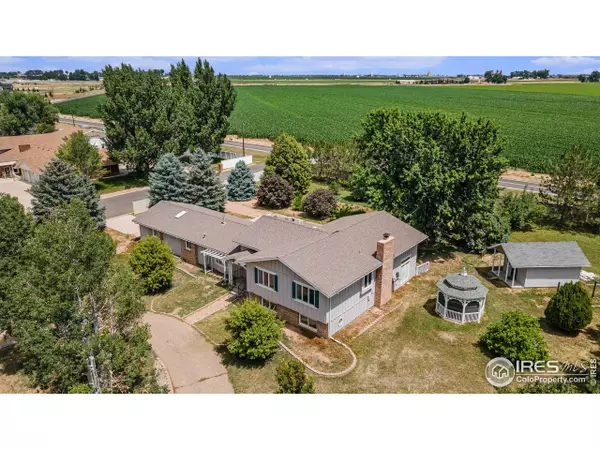For more information regarding the value of a property, please contact us for a free consultation.
3214 Grand View Dr Greeley, CO 80631
Want to know what your home might be worth? Contact us for a FREE valuation!

Our team is ready to help you sell your home for the highest possible price ASAP
Key Details
Sold Price $575,000
Property Type Single Family Home
Sub Type Residential-Detached
Listing Status Sold
Purchase Type For Sale
Square Footage 2,875 sqft
Subdivision Sonny View Estates
MLS Listing ID 973241
Sold Date 09/30/22
Bedrooms 4
Full Baths 1
Three Quarter Bath 2
HOA Y/N false
Abv Grd Liv Area 2,875
Originating Board IRES MLS
Year Built 1976
Annual Tax Amount $2,756
Lot Size 0.930 Acres
Acres 0.93
Property Description
NEW PRICE & the Estate says SELL IT !! Rare Find!! This 4+/-bedroom/3 bath home is located in the attractive Seeley Lake area in the Sonny View Estates Subdivision. Home sits on a corner acre lot with mature trees and landscaping! This 2875 sq. ft. home faces West and has a circular drive to the front entrance. 4-car garage is on the backside which offers plenty of parking for a RV or your cars and toys! Some features include a nice open floor plan with kitchen, dining room and living room. There is also a separate family room with a gas fireplace to cozy up to during those cold winter months. Lower level features 2 bedrooms and 1 bathroom, a nice size family room with a brick wood burning fireplace as well as a nicely done brick wet bar area for entertaining family and friends! Large enclosed gazebo in the backyard as well as a garden shed or 'she shed' or ???
Location
State CO
County Weld
Area Greeley/Weld
Zoning RL
Rooms
Other Rooms Workshop, Storage
Primary Bedroom Level Main
Master Bedroom 12x12
Bedroom 2 Main 12x11
Bedroom 3 Lower 14x12
Bedroom 4 Lower 11x11
Kitchen Wood Floor
Interior
Interior Features Study Area, Eat-in Kitchen, Separate Dining Room, Sun Space
Heating Forced Air
Cooling Central Air, Ceiling Fan(s)
Fireplaces Type 2+ Fireplaces, Gas Logs Included, Family/Recreation Room Fireplace
Fireplace true
Window Features Window Coverings
Appliance Electric Range/Oven, Refrigerator, Washer, Dryer, Disposal
Laundry Main Level
Exterior
Parking Features Garage Door Opener, RV/Boat Parking, Heated Garage, Oversized, Tandem
Garage Spaces 4.0
Fence Partial, Wood, Vinyl
Utilities Available Natural Gas Available, Electricity Available
View Plains View, Water
Roof Type Composition
Street Surface Paved,Asphalt
Porch Patio
Building
Lot Description Curbs, Gutters, Mineral Rights Excluded, Corner Lot, Abuts Farm Land, Unincorporated
Faces West
Story 5
Sewer Septic
Water District Water, North Weld
Level or Stories Five+ Levels
Structure Type Wood/Frame,Brick/Brick Veneer
New Construction false
Schools
Elementary Schools Eaton
Middle Schools Eaton
High Schools Eaton
School District Eaton Re-2
Others
Senior Community false
Tax ID R1342886
SqFt Source Assessor
Special Listing Condition Private Owner
Read Less

Bought with Group Harmony



