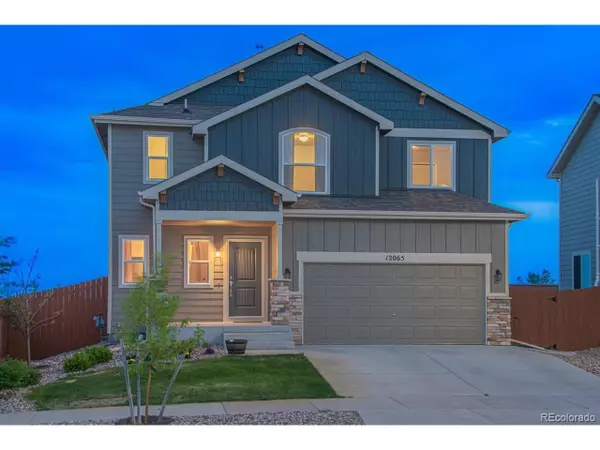For more information regarding the value of a property, please contact us for a free consultation.
12065 Eagle Crest Ct Peyton, CO 80831
Want to know what your home might be worth? Contact us for a FREE valuation!

Our team is ready to help you sell your home for the highest possible price ASAP
Key Details
Sold Price $415,000
Property Type Single Family Home
Sub Type Residential-Detached
Listing Status Sold
Purchase Type For Sale
Square Footage 1,748 sqft
Subdivision Falcon
MLS Listing ID 6186378
Sold Date 09/27/22
Bedrooms 4
Full Baths 2
Half Baths 1
HOA Fees $8/ann
HOA Y/N true
Abv Grd Liv Area 1,748
Originating Board REcolorado
Year Built 2015
Annual Tax Amount $2,158
Lot Size 6,534 Sqft
Acres 0.15
Property Description
Looking for 4 bedrooms all one 1 level? Look no further! Beautiful 2-story home in Meridian Ranch!
Awesome home in a great community. Great location! This beautiful home has four bedrooms, three baths, central air conditioning, and a two-car garage! Open concept with plenty of room for entertaining. The upstairs features all four bedrooms and a laundry room! The main bathroom has a 5 piece bathroom with double sinks and a full shower with a bathtub. There is a large walk-in closet.
The flooring in the kitchen is brand new! There is a bathroom for guests to use on the main level of the home! This house has it all!
The community is loaded with great features including a fitness center/aerobics center, activity rooms, indoor gymnasium, outdoor swimming pool, and an indoor swimming pool. The indoor pool features a children's splash area, slide, lap lanes, lazy river, lily pads, and an ADA pool lift chair. The outdoor pool features a slide, graduated-sloped bottom, children's area, and lap lanes. There is also a golf course, open space, several parks, and much more! Don't forget the mountain views!
Easy commute to all of our military installations and to Denver as well. Easy to view and even easier to own! Come see it today!
Location
State CO
County El Paso
Community Clubhouse, Pool, Fitness Center, Park
Area Out Of Area
Zoning PUD
Direction East on Woodmen Road and then left on Meridan. Right on Tourmaline and then right on Fleece Flower to Eagle Crest
Rooms
Basement Crawl Space
Primary Bedroom Level Upper
Master Bedroom 14x14
Bedroom 2 Upper 11x14
Bedroom 3 Upper 11x12
Bedroom 4 Upper 11x11
Interior
Interior Features Eat-in Kitchen, Open Floorplan, Pantry, Walk-In Closet(s), Kitchen Island
Heating Forced Air
Cooling Central Air, Ceiling Fan(s)
Appliance Self Cleaning Oven, Dishwasher, Refrigerator, Microwave
Exterior
Garage Spaces 2.0
Fence Partial
Community Features Clubhouse, Pool, Fitness Center, Park
Utilities Available Electricity Available
Roof Type Composition
Street Surface Paved
Porch Patio
Building
Faces North
Story 2
Sewer City Sewer, Public Sewer
Water City Water
Level or Stories Two
Structure Type Wood/Frame,Wood Siding,Concrete
New Construction false
Schools
Elementary Schools Woodmen Hills
Middle Schools Falcon
High Schools Falcon
School District District 49
Others
HOA Fee Include Trash
Senior Community false
SqFt Source Assessor
Special Listing Condition Private Owner
Read Less

Bought with NON MLS PARTICIPANT



