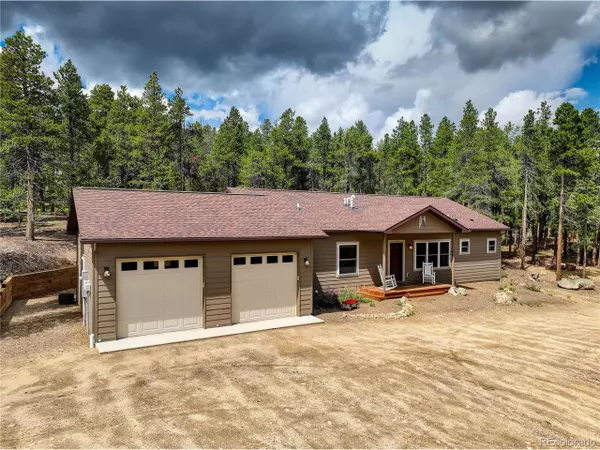For more information regarding the value of a property, please contact us for a free consultation.
127 Tschaikovsky Rd Black Hawk, CO 80422
Want to know what your home might be worth? Contact us for a FREE valuation!

Our team is ready to help you sell your home for the highest possible price ASAP
Key Details
Sold Price $630,000
Property Type Single Family Home
Sub Type Residential-Detached
Listing Status Sold
Purchase Type For Sale
Square Footage 1,560 sqft
Subdivision Colorado Sierra Beta
MLS Listing ID 7201613
Sold Date 09/23/22
Style Chalet,Ranch
Bedrooms 3
Full Baths 2
HOA Y/N false
Abv Grd Liv Area 1,560
Originating Board REcolorado
Year Built 2018
Annual Tax Amount $2,007
Lot Size 0.990 Acres
Acres 0.99
Property Description
Immaculate ranch-style mountain home! Looks like new. This wonderful home has an open floor plan with 9 ft ceilings, recessed lighting, durable luxury vinyl flooring, and gorgeous knotty alder doors. The eat-in kitchen has beautiful, soft-close, hickory cabinets with dovetail joints and crown molding. The kitchen also features an island, an under-mount sink, and a pantry with a stylish glass door. The large primary suite features a walk-in closet and a five-piece bath with a large soaking tub. The two additional bedrooms have large windows, filling them with natural light. The double-hung vinyl windows have a tilt-out feature for easy cleaning and have blackout, cordless, cellular blinds. The convenient laundry room has lots of storage cabinets, a coat closet, and a handy utility sink. Just off the dining area, the sliding glass door leads to a deck with a 6-burner gas grill with natural gas supply line. Relax in the hot tub outback while watching the occasional moose that come by to visit. Lots of trees and beautiful wildflowers enhance the gently sloping lot. Roast some marshmallows in one of the 2 firepits, one natural gas and the other wood. The attached 2-car garage has oversized doors that are 9 ft wide and 8 ft high. Other features include a heated crawlspace that's great for storage, heated gutters and downspouts, fiber cement-based siding, and low-maintenance aluminum soffit and facia. The high-efficiency furnace and tankless water heater will help keep those utility bills low. There is absolutely nothing to do but move in and enjoy!
Location
State CO
County Gilpin
Area Suburban Mountains
Rooms
Basement Crawl Space
Primary Bedroom Level Main
Master Bedroom 14x12
Bedroom 2 Main 14x10
Bedroom 3 Main 12x10
Interior
Interior Features Eat-in Kitchen, Open Floorplan, Pantry, Walk-In Closet(s), Kitchen Island
Heating Forced Air
Cooling Ceiling Fan(s)
Window Features Triple Pane Windows
Appliance Dishwasher, Refrigerator, Microwave
Laundry Main Level
Exterior
Exterior Feature Gas Grill
Parking Features Oversized
Garage Spaces 2.0
Utilities Available Natural Gas Available, Electricity Available
View Mountain(s)
Roof Type Composition
Street Surface Dirt
Handicap Access No Stairs
Porch Patio, Deck
Building
Lot Description Gutters
Faces East
Story 1
Sewer Septic, Septic Tank
Water Well
Level or Stories One
Structure Type Wood/Frame,Wood Siding,Concrete
New Construction false
Schools
Elementary Schools Nederland
Middle Schools Nederland Middle/Sr
High Schools Nederland Middle/Sr
School District Boulder Valley Re 2
Others
Senior Community false
SqFt Source Assessor
Special Listing Condition Private Owner
Read Less




