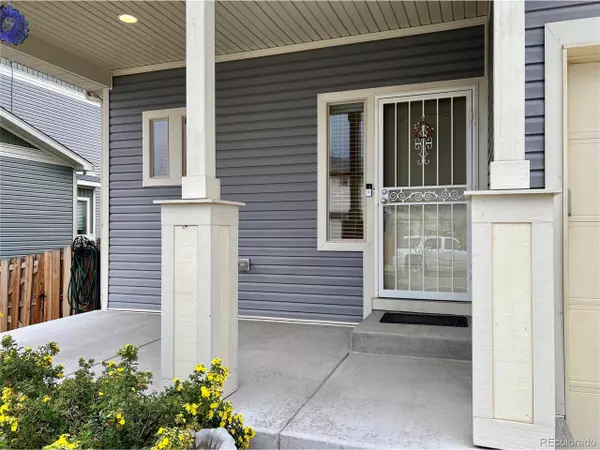For more information regarding the value of a property, please contact us for a free consultation.
12411 E 105th Pl Commerce City, CO 80022
Want to know what your home might be worth? Contact us for a FREE valuation!

Our team is ready to help you sell your home for the highest possible price ASAP
Key Details
Sold Price $525,000
Property Type Single Family Home
Sub Type Residential-Detached
Listing Status Sold
Purchase Type For Sale
Square Footage 2,025 sqft
Subdivision Turnberry At Potomac Farms
MLS Listing ID 8652497
Sold Date 09/23/22
Bedrooms 3
Full Baths 1
Half Baths 1
Three Quarter Bath 1
HOA Y/N true
Abv Grd Liv Area 2,025
Originating Board REcolorado
Year Built 2017
Annual Tax Amount $5,776
Lot Size 4,791 Sqft
Acres 0.11
Property Description
Welcome to the Turnberry Community! This two-story, spacious and comfortable home has been meticulously maintained and is exceptionally clean! Move in and you are ready to live, nothing for you to do but, enjoy. Your new home has it all and is better than new with window coverings, landscaping and fencing all done. Picture yourself having a cup of warm cocoa or your favorite cool beverage on your covered front porch. The natural sunlight is abundant as you flow through the open living space of the main level, which also includes a half bath. The center of the home boasts a family room, dining area and gorgeous kitchen. Notice the large number of 42" kitchen cabinets, beautiful granite counters, large center island, oversized pantry and all stainless-steel appliances. Breakfast, lunch and dinner are now a new pleasure and welcomed adventure. Let's look what the second level of this beautiful home has to offer. The loft area is a great space for a home office, home school, play area, workout area, craft room or whatever your heart desires. There are also 3-bedrooms appropriately spaced, all with ceiling fans, including a primary suite that is awaiting your comfort and relaxation. Another great feature is the upstairs laundry room with its own sink, no carrying your clothes up and down the stairs. The basement is an open canvas to finish for your liking with two egress windows, rough-in plumbing and plenty of insulation. The backyard is also perfectly manicured and ready for those outdoor gatherings. The HOA fees are included in your property taxes and include a park and beautiful swimming pool just minutes away. You will be surprised how close you are to public transportation, all the major highways allowing travel in just moments to DIA, shopping, restaurants and your Colorado mountains. Welcome Home!
Location
State CO
County Adams
Community Pool, Playground
Area Metro Denver
Zoning SFR
Direction From I-76 exit 12 onto Hwy. 85 towards north Greeley, in .6 miles turn right onto E. 104th Ave. in 2.1 miles turn left onto Revere St. In .2 miles turn left onto 105th Pl. Home will be on your right.
Rooms
Other Rooms Outbuildings
Basement Partial, Unfinished, Sump Pump
Primary Bedroom Level Upper
Master Bedroom 13x22
Bedroom 2 Upper 10x16
Bedroom 3 Upper 10x12
Interior
Interior Features Open Floorplan, Pantry, Walk-In Closet(s), Loft, Kitchen Island
Heating Forced Air
Cooling Central Air, Ceiling Fan(s)
Fireplaces Type None
Fireplace false
Window Features Window Coverings,Double Pane Windows
Appliance Dishwasher, Refrigerator, Water Softener Owned, Disposal
Laundry Upper Level
Exterior
Garage Spaces 2.0
Fence Partial
Community Features Pool, Playground
Utilities Available Electricity Available, Cable Available
Roof Type Composition
Street Surface Paved
Handicap Access Level Lot
Porch Patio
Building
Lot Description Lawn Sprinkler System, Level
Faces Southwest
Story 2
Sewer City Sewer, Public Sewer
Water City Water
Level or Stories Two
Structure Type Wood/Frame,Vinyl Siding,Other
New Construction false
Schools
Elementary Schools Turnberry
Middle Schools Prairie View
High Schools Prairie View
School District School District 27-J
Others
HOA Fee Include Trash
Senior Community false
SqFt Source Assessor
Special Listing Condition Private Owner
Read Less

Bought with LIV Sotheby's International Realty



