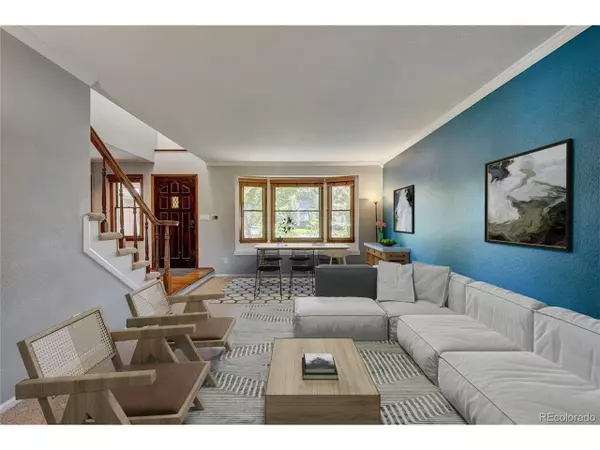For more information regarding the value of a property, please contact us for a free consultation.
4817 S Granby St Aurora, CO 80015
Want to know what your home might be worth? Contact us for a FREE valuation!

Our team is ready to help you sell your home for the highest possible price ASAP
Key Details
Sold Price $600,000
Property Type Single Family Home
Sub Type Residential-Detached
Listing Status Sold
Purchase Type For Sale
Square Footage 4,109 sqft
Subdivision Woodgate
MLS Listing ID 8673245
Sold Date 09/15/22
Style Contemporary/Modern
Bedrooms 5
Full Baths 3
Half Baths 1
HOA Y/N false
Abv Grd Liv Area 2,829
Originating Board REcolorado
Year Built 1982
Annual Tax Amount $2,626
Lot Size 7,840 Sqft
Acres 0.18
Property Description
Say goodbye to feeling cramped for space!
This beautiful home offers inspiring spaces and an exceptional amount of outdoor space.
This two-level home with finished basement offers 5 bedrooms, 3.5 bathrooms, a charming study, bonus room, multiple living rooms provides all the space you'll ever need.
Enjoy the gorgeous Colorado outdoors living from the large entrance patio, your wrap around backyard or back deck. Both areas provide ample room to entertain guest.
Control your home from the comfort of you living room or while you are away through the smart features through including smart lights and light switches, smart front door locks, garage doors, and a smart lawn sprinkler system.
Location is everything, your new home offer you close access to shopping, restaurants, recreation at the Cherry Creek State Park, neighborhood parks, and quick access to I-225 to get you to anywhere in the metropolitan area.
This home is full of opportunity, come see it today to get a full appreciation of everything this home has to offer
Location
State CO
County Arapahoe
Community Playground
Area Metro Denver
Zoning R1
Rooms
Primary Bedroom Level Upper
Bedroom 2 Upper
Bedroom 3 Upper
Bedroom 4 Upper
Bedroom 5 Main
Interior
Interior Features Study Area, Cathedral/Vaulted Ceilings, Walk-In Closet(s), Wet Bar
Heating Forced Air
Cooling Central Air, Ceiling Fan(s)
Fireplaces Type Gas, Family/Recreation Room Fireplace, Single Fireplace
Fireplace true
Window Features Bay Window(s),Skylight(s)
Appliance Double Oven, Dishwasher, Refrigerator, Washer, Dryer, Microwave, Disposal
Exterior
Garage Spaces 2.0
Fence Fenced
Community Features Playground
Utilities Available Electricity Available, Cable Available
Waterfront false
Roof Type Composition
Street Surface Paved
Porch Patio, Deck
Building
Lot Description Gutters, Lawn Sprinkler System, Cul-De-Sac
Faces East
Story 2
Sewer City Sewer, Public Sewer
Water City Water
Level or Stories Two
Structure Type Wood/Frame,Brick/Brick Veneer,Wood Siding
New Construction false
Schools
Elementary Schools Sagebrush
Middle Schools Laredo
High Schools Smoky Hill
School District Cherry Creek 5
Others
Senior Community false
SqFt Source Assessor
Special Listing Condition Private Owner
Read Less

GET MORE INFORMATION




