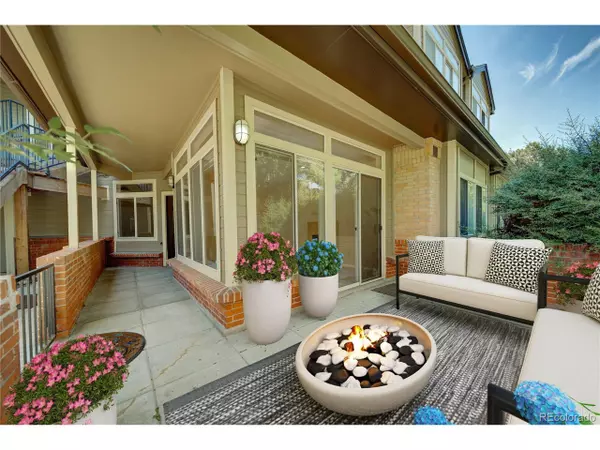For more information regarding the value of a property, please contact us for a free consultation.
6001 S Yosemite St #H103 Greenwood Village, CO 80111
Want to know what your home might be worth? Contact us for a FREE valuation!

Our team is ready to help you sell your home for the highest possible price ASAP
Key Details
Sold Price $385,000
Property Type Townhouse
Sub Type Attached Dwelling
Listing Status Sold
Purchase Type For Sale
Square Footage 956 sqft
Subdivision Hermitage At Greenwood Village
MLS Listing ID 6267037
Sold Date 09/12/22
Style Contemporary/Modern,Ranch
Bedrooms 2
Full Baths 1
HOA Fees $266/mo
HOA Y/N true
Abv Grd Liv Area 956
Originating Board REcolorado
Year Built 1989
Annual Tax Amount $1,618
Lot Size 435 Sqft
Acres 0.01
Property Description
Rare main floor home in Hermitage! Fantastic Greenwood Village location! This 2 bedroom /1 bathroom condo is open and bright. Main level living with attached 1 car oversized garage. Second bedroom is a perfect home office. New updated flooring, and new window treatments are sure to please. Large walk-in primary closet, oversized garage and huge laundry/ pantry provides great storage. Beautiful front patio will give you plenty of outdoor space to relax or entertain. Convenient access to the RTD Light Rail, shopping, restaurants, DTC and I-25.
Location
State CO
County Arapahoe
Community Clubhouse, Pool, Gated
Area Metro Denver
Direction Easy access when you enter on E Roundtree Ave. There is plenty of street parking. Building H Unit 103.
Rooms
Primary Bedroom Level Main
Bedroom 2 Main
Interior
Interior Features Open Floorplan, Pantry, Walk-In Closet(s)
Heating Forced Air
Cooling Central Air
Fireplaces Type Gas, Gas Logs Included, Family/Recreation Room Fireplace, Single Fireplace
Fireplace true
Window Features Window Coverings,Double Pane Windows
Appliance Dishwasher, Refrigerator, Washer, Dryer, Disposal
Laundry Main Level
Exterior
Garage Spaces 1.0
Community Features Clubhouse, Pool, Gated
Utilities Available Electricity Available, Cable Available
Waterfront false
Roof Type Composition
Street Surface Paved
Porch Patio
Building
Lot Description Cul-De-Sac
Story 1
Foundation Slab
Sewer City Sewer, Public Sewer
Level or Stories One
Structure Type Wood/Frame,Brick/Brick Veneer,Wood Siding
New Construction false
Schools
Elementary Schools Belleview
Middle Schools Campus
High Schools Cherry Creek
School District Cherry Creek 5
Others
HOA Fee Include Trash,Snow Removal,Maintenance Structure,Water/Sewer
Senior Community false
SqFt Source Appraiser
Special Listing Condition Private Owner
Read Less

GET MORE INFORMATION




