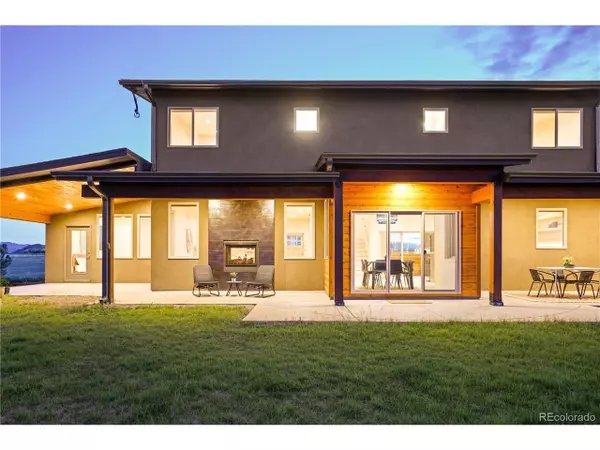For more information regarding the value of a property, please contact us for a free consultation.
5200 N Mesa Dr Castle Rock, CO 80108
Want to know what your home might be worth? Contact us for a FREE valuation!

Our team is ready to help you sell your home for the highest possible price ASAP
Key Details
Sold Price $1,673,000
Property Type Single Family Home
Sub Type Residential-Detached
Listing Status Sold
Purchase Type For Sale
Square Footage 2,658 sqft
Subdivision Happy Canyon
MLS Listing ID 3418633
Sold Date 09/07/22
Style Contemporary/Modern
Bedrooms 3
Full Baths 2
Half Baths 1
HOA Y/N false
Abv Grd Liv Area 2,658
Originating Board REcolorado
Year Built 2018
Annual Tax Amount $6,692
Lot Size 6.030 Acres
Acres 6.03
Property Description
Sleek interiors inspire sumptuous serenity in this equestrian's dream home. Poised in Happy Canyon, 360-degree views w/ visibility of Pikes Peak and Longs Peak unfold from this impressive property w/ horseback riding trails throughout. Handsome white Ash flooring w/ Warmboard radiant heating flows throughout an open concept floorplan illuminated in natural light from abundant windows. A double-sided fireplace anchors the living area emphasizing outdoor connectivity to a vast back patio. Delight in crafting recipes in a stylish kitchen boasting a center island, large pantry and stainless steel appliances including a new Dacor fridge. Three sizable bedrooms include a luxe primary suite w/ patio access and a serene, spa-like bath. Outside, an impressive outdoor space includes a greenhouse, a heated, attached studio garage and a large, detached garage w/ a workshop. A moveable, horse barn w/ a 60-foot round pen and a competition-grade riding arena are monitored by outdoor cameras.
Location
State CO
County Douglas
Area Metro Denver
Zoning RR
Rooms
Other Rooms Outbuildings
Basement Crawl Space
Primary Bedroom Level Main
Bedroom 2 Upper
Bedroom 3 Upper
Interior
Interior Features Eat-in Kitchen, Open Floorplan, Pantry, Loft, Jack & Jill Bathroom, Kitchen Island
Heating Radiator
Cooling Room Air Conditioner, Ceiling Fan(s)
Fireplaces Type Gas, Gas Logs Included, Living Room, Single Fireplace
Fireplace true
Window Features Window Coverings
Appliance Dishwasher, Refrigerator, Washer, Dryer, Microwave, Disposal
Laundry Main Level
Exterior
Parking Features Heated Garage, Oversized
Garage Spaces 5.0
Fence Other
Utilities Available Natural Gas Available
View Mountain(s)
Roof Type Composition
Present Use Horses
Porch Patio
Building
Lot Description Gutters
Faces West
Story 2
Foundation Slab
Sewer Septic, Septic Tank
Water Well
Level or Stories Two
Structure Type Stucco,Wood Siding
New Construction false
Schools
Elementary Schools Buffalo Ridge
Middle Schools Rocky Heights
High Schools Rock Canyon
School District Douglas Re-1
Others
Senior Community false
SqFt Source Assessor
Special Listing Condition Private Owner
Read Less

Bought with HomeSmart



