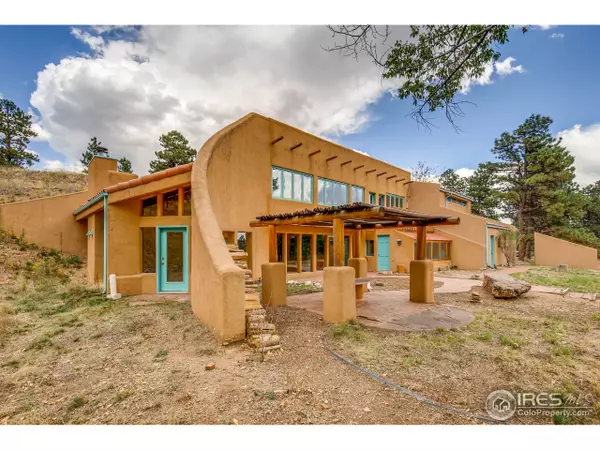For more information regarding the value of a property, please contact us for a free consultation.
1053 Red Moon Rd Evergreen, CO 80439
Want to know what your home might be worth? Contact us for a FREE valuation!

Our team is ready to help you sell your home for the highest possible price ASAP
Key Details
Sold Price $650,000
Property Type Single Family Home
Sub Type Residential-Detached
Listing Status Sold
Purchase Type For Sale
Square Footage 3,968 sqft
Subdivision El Rancho
MLS Listing ID 863308
Sold Date 12/21/18
Style Earth Berm,Raised Ranch
Bedrooms 5
Full Baths 2
Half Baths 1
Three Quarter Bath 1
HOA Y/N false
Abv Grd Liv Area 3,968
Originating Board IRES MLS
Year Built 1979
Annual Tax Amount $4,510
Lot Size 5.120 Acres
Acres 5.12
Property Description
Sweat equity opportunity. Fantastic 5 bed,4 bath Santa Fe style home on 5 beautiful foothill acres.Interior layout,spacious kitchen/dining area & backyard patio are perfect for entertaining. Master w/5-piece bath,huge walk-through closet+2nd closet. 2 car attached & 1 car detached garage/workshop. Private, tranquil location but just short walk to trails, restaurants, shops and Starbucks.Easy commute to downtown Denver (2 minutes from I-70). Property sold as is. Mixed use/home business potential.
Location
State CO
County Jefferson
Area Suburban Mountains
Zoning A-1
Rooms
Other Rooms Workshop, Storage, Outbuildings
Basement None
Primary Bedroom Level Main
Master Bedroom 23x13
Bedroom 2 Main
Bedroom 3 Main
Bedroom 4 Main
Bedroom 5 Main
Kitchen Tile Floor
Interior
Interior Features Study Area, Eat-in Kitchen, Cathedral/Vaulted Ceilings, Open Floorplan, Pantry, Walk-In Closet(s), Kitchen Island, Sun Space
Heating Hot Water, Baseboard, Wood Stove, 2 or more Heat Sources
Cooling Ceiling Fan(s)
Fireplaces Type Living Room
Fireplace true
Window Features Skylight(s)
Appliance Electric Range/Oven, Self Cleaning Oven, Dishwasher, Refrigerator
Laundry Washer/Dryer Hookups, Lower Level
Exterior
Garage Garage Door Opener, RV/Boat Parking, Heated Garage
Garage Spaces 3.0
Utilities Available Propane
Waterfront false
View Foothills View
Roof Type Tar/Gravel
Present Use Horses
Street Surface Paved,Asphalt
Porch Patio, Enclosed
Parking Type Garage Door Opener, RV/Boat Parking, Heated Garage
Building
Lot Description Water Rights Excluded, Wooded, Rolling Slope, Unincorporated
Story 1
Water Well, Well
Level or Stories Raised Ranch
Structure Type Stucco
New Construction false
Schools
Elementary Schools Bergen
Middle Schools Evergreen
High Schools Evergreen
School District Jefferson Dist R-1
Others
Senior Community false
Tax ID 136878
SqFt Source Other
Special Listing Condition Private Owner
Read Less

Bought with CO-OP Non-IRES
GET MORE INFORMATION




