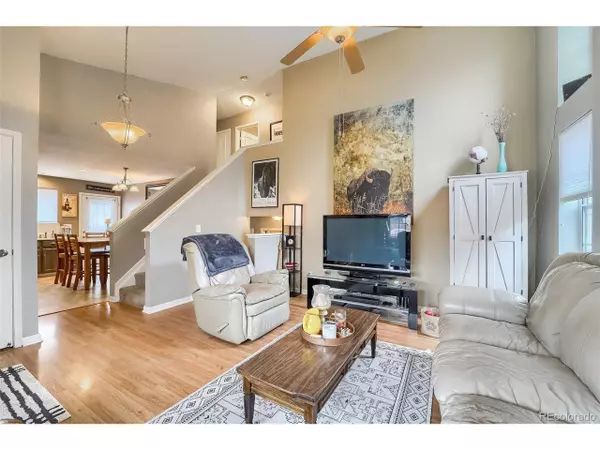For more information regarding the value of a property, please contact us for a free consultation.
12146 Newport Dr Brighton, CO 80602
Want to know what your home might be worth? Contact us for a FREE valuation!

Our team is ready to help you sell your home for the highest possible price ASAP
Key Details
Sold Price $480,000
Property Type Single Family Home
Sub Type Residential-Detached
Listing Status Sold
Purchase Type For Sale
Square Footage 1,243 sqft
Subdivision Holly Crossing
MLS Listing ID 8689185
Sold Date 08/03/22
Style A-Frame
Bedrooms 3
Full Baths 1
Three Quarter Bath 1
HOA Y/N false
Abv Grd Liv Area 1,243
Originating Board REcolorado
Year Built 1993
Annual Tax Amount $2,870
Lot Size 3,920 Sqft
Acres 0.09
Property Description
Welcome to this beautiful tri-level home in the Holly Crossing neighborhood of Brighton! Enjoy the vaulted ceilings and abundance of natural light with an eat in kitchen and beautiful grey custom cabinets! The upper floor features two spacious bedrooms and a full bathroom and an open area perfect for your very own home office or workout space. Enjoy all four Colorado seasons in this backyard with a beautiful pergola with retractable awning for extra shade in the summer! Brighton is one of the fastest growing northern suburbs positioned perfectly north of Denver with easy access to the mountains and Fort Collins area with entertainment options galore. This home has been well cared for and loved and you will see this pride of homeownership when you view it! Enjoy your showing and congratulations to our next new homeowner! :-)
Location
State CO
County Adams
Area Metro Denver
Zoning P-U-D
Rooms
Primary Bedroom Level Upper
Bedroom 2 Upper
Bedroom 3 Lower
Interior
Interior Features Eat-in Kitchen
Heating Forced Air
Cooling Central Air, Ceiling Fan(s)
Appliance Dishwasher, Refrigerator, Microwave, Disposal
Exterior
Garage Spaces 2.0
Fence Fenced
Waterfront false
Roof Type Composition
Street Surface Paved
Porch Patio
Building
Story 3
Sewer Other Water/Sewer, Community
Water City Water, Other Water/Sewer
Level or Stories Tri-Level
Structure Type Brick/Brick Veneer,Wood Siding
New Construction false
Schools
Elementary Schools Glacier Peak
Middle Schools Shadow Ridge
High Schools Horizon
School District Adams 12 5 Star Schl
Others
Senior Community false
SqFt Source Assessor
Special Listing Condition Private Owner
Read Less

GET MORE INFORMATION




