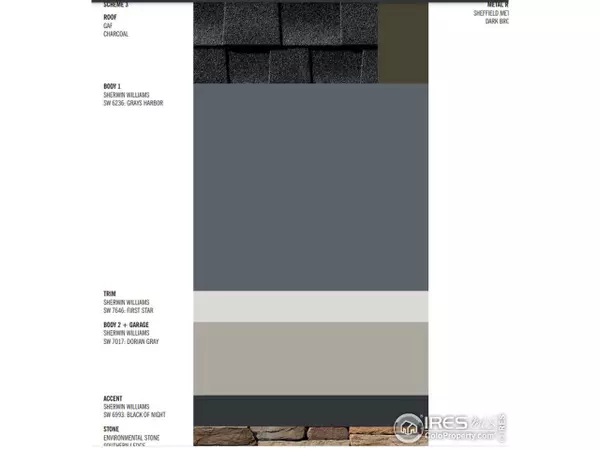For more information regarding the value of a property, please contact us for a free consultation.
5207 Honeycomb Ave Timnath, CO 80547
Want to know what your home might be worth? Contact us for a FREE valuation!

Our team is ready to help you sell your home for the highest possible price ASAP
Key Details
Sold Price $715,000
Property Type Single Family Home
Sub Type Residential-Detached
Listing Status Sold
Purchase Type For Sale
Square Footage 2,967 sqft
Subdivision Timnath Lakes
MLS Listing ID 963303
Sold Date 07/15/22
Bedrooms 4
Full Baths 2
Half Baths 1
HOA Fees $70/qua
HOA Y/N true
Abv Grd Liv Area 2,967
Originating Board IRES MLS
Year Built 2022
Annual Tax Amount $630
Lot Size 6,098 Sqft
Acres 0.14
Property Description
The Warren luxury home plan is crafted to adapt to a family's changing needs through the years. Growing minds and unique personalities will have a superb place to call their own in the wonderful spare bedrooms. Your sensational Owner's Retreat features a deluxe walk-in closet and a serene bathroom, providing an amazing way to rest and refresh at the end of each day. The upstairs retreat, downstairs study, and inviting sunroom present a variety of interior design and special-purpose room possibilities. Your open floor plan presents a sunlit space ready to fulfill your lifestyle and decor dreams. Explore new frontiers of cuisine prep in the exquisite kitchen. An abundance of bonus storage in the basement is just one more reason to love Living Weekley in this exceptional new home plan.
Location
State CO
County Larimer
Community Park
Area Fort Collins
Zoning RMU w/PD O
Rooms
Basement Partial, Unfinished, Crawl Space, Built-In Radon, Sump Pump
Primary Bedroom Level Upper
Master Bedroom 16x16
Bedroom 2 Upper 10x11
Bedroom 3 Upper 15x10
Bedroom 4 Upper 15x10
Dining Room Laminate Floor
Kitchen Laminate Floor
Interior
Interior Features Study Area, Satellite Avail, High Speed Internet, Eat-in Kitchen, Separate Dining Room, Open Floorplan, Pantry, Walk-In Closet(s), Kitchen Island, 9ft+ Ceilings
Heating Forced Air
Cooling Central Air
Window Features Double Pane Windows
Appliance Gas Range/Oven, Dishwasher, Microwave, Disposal
Laundry Washer/Dryer Hookups, Upper Level
Exterior
Exterior Feature Lighting
Parking Features Garage Door Opener, Tandem
Garage Spaces 3.0
Fence Fenced, Wood
Community Features Park
Utilities Available Natural Gas Available, Electricity Available, Cable Available, Underground Utilities
Roof Type Composition
Street Surface Paved,Asphalt
Handicap Access Level Lot
Building
Lot Description Curbs, Sidewalks, Lawn Sprinkler System, Corner Lot, Level, Within City Limits
Faces North
Story 2
Sewer City Sewer
Water City Water, Ft Collins / Lovelan
Level or Stories Two
Structure Type Wood/Frame,Composition Siding
New Construction true
Schools
Elementary Schools Timnath
Middle Schools Preston
High Schools Fossil Ridge
School District Poudre
Others
HOA Fee Include Common Amenities
Senior Community false
Tax ID R1671215
SqFt Source Plans
Special Listing Condition Builder
Read Less

Bought with Netue Properties



