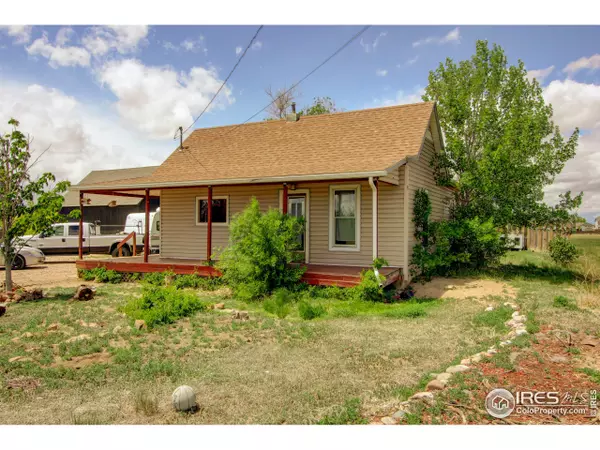For more information regarding the value of a property, please contact us for a free consultation.
1017 3rd St Pierce, CO 80650
Want to know what your home might be worth? Contact us for a FREE valuation!

Our team is ready to help you sell your home for the highest possible price ASAP
Key Details
Sold Price $375,000
Property Type Single Family Home
Sub Type Residential-Detached
Listing Status Sold
Purchase Type For Sale
Square Footage 2,723 sqft
Subdivision Crom Minor Sub
MLS Listing ID 967306
Sold Date 07/29/22
Style Farm House,Ranch
Bedrooms 3
Full Baths 2
HOA Y/N false
Abv Grd Liv Area 1,843
Originating Board IRES MLS
Year Built 1910
Annual Tax Amount $1,331
Lot Size 0.400 Acres
Acres 0.4
Property Description
No HOA, No Metro, enjoy small town living with great views in a 112 year old beautiful home! This Old fashioned charm sits on the south edge of town (located in the city limits), and has plenty of room for your pets, vehicles, and family gatherings. Kitchen has updated appliances, a large pantry, and ample storage space. Additionally there's an eat in dining room, large master bedroom w/spacious bath, family room w/wood stove and flex space in the basement. The sellers are offering a $2000 concession for carpet replacement, and there's real hardwood and high quality tile in the home! Enjoy outdoor fun on the tile patio area w/outdoor kitchen, the large flower beds, or gardening in the greenhouse. Home features a newer furnace, updated electrical, has central air, large balcony, and Pella windows. Driveway access is shared with the neighbor to the south (barn), please be mindful of this while viewing the property.
Location
State CO
County Weld
Area Greeley/Weld
Zoning X
Direction From Greeley (or south) proceed north on Highway 85 to county road 88, turn west (left). In .4 of a mile turn right onto third street, in .2 of a mile the destination will be on your left.
Rooms
Other Rooms Outbuildings
Primary Bedroom Level Main
Master Bedroom 16x16
Bedroom 2 Main 8x13
Bedroom 3 Main 8x13
Kitchen Tile Floor
Interior
Interior Features Satellite Avail, Eat-in Kitchen, Separate Dining Room, Pantry
Heating Forced Air
Cooling Central Air
Window Features Window Coverings,Double Pane Windows
Appliance Electric Range/Oven, Refrigerator, Microwave, Disposal
Laundry Main Level
Exterior
Exterior Feature Gas Grill
Fence Partial, Wood
Utilities Available Natural Gas Available, Electricity Available
Waterfront false
View Foothills View, Panoramic
Roof Type Composition
Street Surface Dirt
Handicap Access Stall Shower
Porch Patio
Building
Lot Description Fire Hydrant within 500 Feet, Lawn Sprinkler System, Level, Abuts Farm Land, Within City Limits
Faces East
Story 1
Sewer City Sewer
Level or Stories One
Structure Type Wood/Frame,Metal Siding
New Construction false
Schools
Elementary Schools Highland
Middle Schools Highland
High Schools Highland
School District Ault-Highland Re-9
Others
Senior Community false
Tax ID R6778566
SqFt Source Assessor
Special Listing Condition Private Owner
Read Less

Bought with Bliss Realty Group
GET MORE INFORMATION




