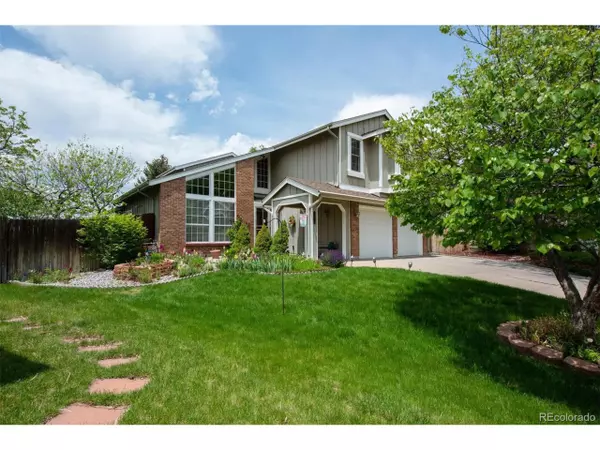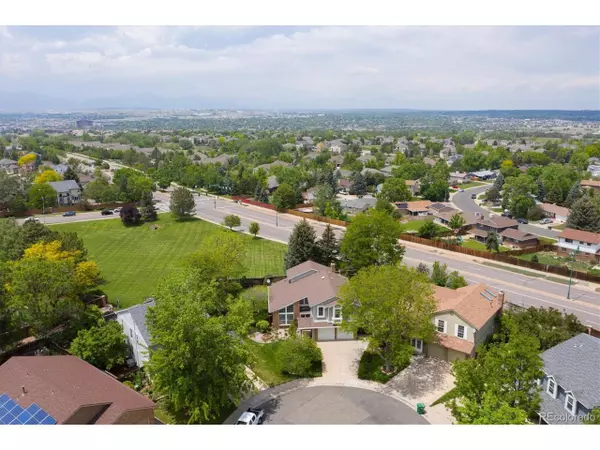For more information regarding the value of a property, please contact us for a free consultation.
10379 King Ct Westminster, CO 80031
Want to know what your home might be worth? Contact us for a FREE valuation!

Our team is ready to help you sell your home for the highest possible price ASAP
Key Details
Sold Price $730,000
Property Type Single Family Home
Sub Type Residential-Detached
Listing Status Sold
Purchase Type For Sale
Square Footage 2,604 sqft
Subdivision Northpark
MLS Listing ID 5996776
Sold Date 07/19/22
Bedrooms 4
Full Baths 3
HOA Fees $120/mo
HOA Y/N true
Abv Grd Liv Area 2,504
Originating Board REcolorado
Year Built 1985
Annual Tax Amount $2,735
Lot Size 10,454 Sqft
Acres 0.24
Property Description
Perched high on a hill on one of the best lots in the neighborhood, this home has lovely mountain views and is located on a peaceful, quiet cul-de-sac. Soaring ceilings and tons of windows let in natural light at any time of day. Shining hardwood floors, cozy wood-burning fireplace and natural wood beams give this home a comfortable, Colorado feel. Kitchen and baths have been updated with new counters, fixtures and lighting. Versatile floorplan with main floor bedroom and bath suite and 3 bedrooms upstairs. 2 laundry rooms for convenience - one upstairs and one in the basement. All appliances are included! Spacious backyard with mature trees and fabulous deck, complete with retractable awning - perfect for entertaining in the summer. Newer Anderson windows and roof is about 10 years old. Lovely!
Location
State CO
County Adams
Community Clubhouse, Pool, Hiking/Biking Trails
Area Metro Denver
Direction From 104th and Lowell: south on Lowell; east on Northpark Ave; left on Northpark Drive; left into first cul-se-sac
Rooms
Basement Crawl Space
Primary Bedroom Level Upper
Master Bedroom 16x14
Bedroom 2 Main 13x11
Bedroom 3 Upper 10x12
Bedroom 4 Upper 11x10
Interior
Interior Features In-Law Floorplan, Cathedral/Vaulted Ceilings, Walk-In Closet(s)
Heating Forced Air
Cooling Central Air
Fireplaces Type Family/Recreation Room Fireplace
Fireplace true
Laundry In Basement
Exterior
Garage Spaces 2.0
Community Features Clubhouse, Pool, Hiking/Biking Trails
Waterfront false
View Mountain(s)
Roof Type Composition
Porch Deck
Building
Lot Description Cul-De-Sac, Abuts Public Open Space
Story 2
Sewer City Sewer, Public Sewer
Water City Water
Level or Stories Two
Structure Type Wood/Frame
New Construction false
Schools
Elementary Schools Rocky Mountain
Middle Schools Silver Hills
High Schools Northglenn
School District Adams 12 5 Star Schl
Others
HOA Fee Include Trash
Senior Community false
SqFt Source Assessor
Special Listing Condition Private Owner
Read Less

Bought with LIV Sotheby's International Realty
GET MORE INFORMATION




