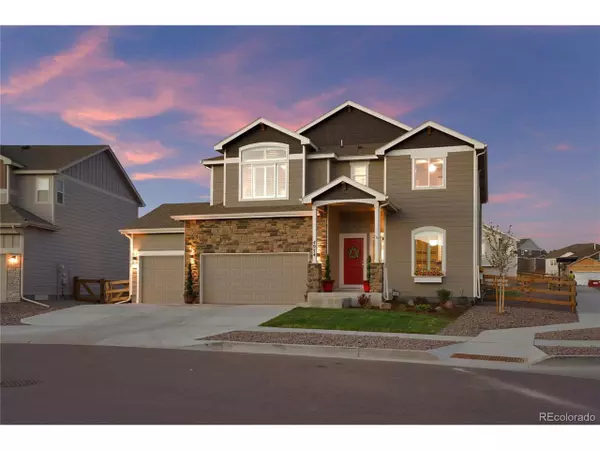For more information regarding the value of a property, please contact us for a free consultation.
4974 Olympus Dr Colorado Springs, CO 80924
Want to know what your home might be worth? Contact us for a FREE valuation!

Our team is ready to help you sell your home for the highest possible price ASAP
Key Details
Sold Price $685,000
Property Type Single Family Home
Sub Type Residential-Detached
Listing Status Sold
Purchase Type For Sale
Square Footage 3,480 sqft
Subdivision Bradley Ranch
MLS Listing ID 9054344
Sold Date 07/19/22
Bedrooms 3
Full Baths 2
Half Baths 1
HOA Fees $41/ann
HOA Y/N true
Abv Grd Liv Area 2,381
Originating Board REcolorado
Year Built 2020
Annual Tax Amount $4,430
Lot Size 8,712 Sqft
Acres 0.2
Property Description
WOW! This home is a SHOW STOPPER!!!! This spectacular home located in the Bradley Ranch neighborhood was built in 2021 by Tralon Homes and is their fantastic Burgess floorplan. Sitting on a spacious fully landscaped corner lot this-2 story home soaks in absolutely gorgeous mountain views. On the main level you will find: a spacious entry, beautiful LVP flooring, a wonder flex front room w/ a lovely arched window, a conveniently located Butler's Pantry space and a large pantry. Also, on the main level, is an amazing chef's kitchen, a breathtaking great room and 1/2 bath. The kitchen is an absolute dream boasting 42" cabinetry w/ over cabinet lighting, tiled backsplash, quartz counters, stainless steel appliances, and an AMAZING 10" island and a roomy dining space all that overlooks the great room. The great room is truly draw dropping featuring 20' ceilings, a drop-down ceiling fan, built in electric fireplace and a 15' wall of windows. From the main level also is access to the wonderful covered back porch trimmed with stamped concrete and the attached 3 car garage is over-sized where you can easily park an extended cab truck. On the upper level you just love the well thought out layout including a large guest bedroom tucked between a spacious laundry room and a roomy loft that overlooks the great room below and opposite you will find another spacious guest room, hall bath & a FABULOUS Primary Retreat! The primary retreat has more custom arched windows, vaulted ceilings w/ a drop fan and attached full bath. The primary bathroom includes a large soaking tub, double vanity with quartz counters, step in shower, heated toilet seat and spacious walk-in closet. Home also includes plantation shutters on main level and west facing windows, home security system, water filtration system, wi-fi controlled sprinkler system, garage shelving, sump pump & radon system. Located in D20 and close to shopping, trails, schools, military bases and more- this home is simply THE ONE!
Location
State CO
County El Paso
Area Out Of Area
Zoning PUD
Direction From I-25 N: Take exit 150 onto Briargate Pwky East,
Rooms
Primary Bedroom Level Upper
Master Bedroom 17x15
Bedroom 2 Upper 11x13
Bedroom 3 Upper 11x12
Interior
Interior Features Cathedral/Vaulted Ceilings, Pantry, Walk-In Closet(s), Loft, Kitchen Island
Heating Forced Air, Humidity Control
Cooling Central Air
Fireplaces Type Free Standing, Insert, 2+ Fireplaces, Electric, Living Room, Dining Room
Fireplace true
Window Features Window Coverings,Double Pane Windows
Appliance Dishwasher, Refrigerator, Washer, Dryer, Microwave, Disposal
Laundry Upper Level
Exterior
Garage Heated Garage, Oversized
Garage Spaces 3.0
Fence Fenced
Utilities Available Natural Gas Available, Electricity Available, Cable Available
Waterfront false
View Mountain(s)
Roof Type Composition
Street Surface Paved
Handicap Access Level Lot
Porch Patio
Parking Type Heated Garage, Oversized
Building
Lot Description Lawn Sprinkler System, Level
Story 2
Sewer City Sewer, Public Sewer
Level or Stories Two
Structure Type Wood/Frame
New Construction false
Schools
Elementary Schools Chinook Trail
Middle Schools Challenger
High Schools Pine Creek
School District Academy 20
Others
Senior Community false
SqFt Source Assessor
Special Listing Condition Other Owner
Read Less

GET MORE INFORMATION




