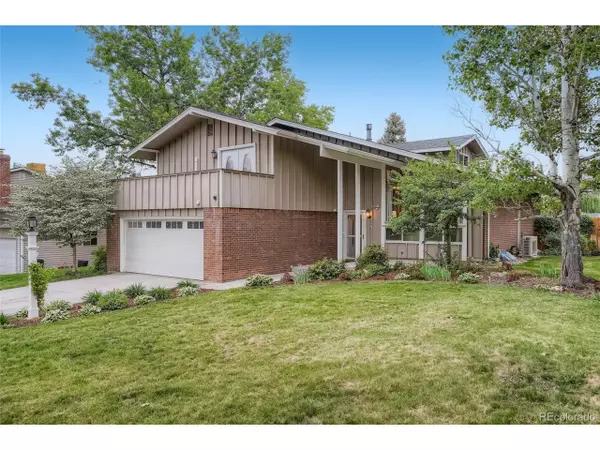For more information regarding the value of a property, please contact us for a free consultation.
10627 W 31st Pl Lakewood, CO 80215
Want to know what your home might be worth? Contact us for a FREE valuation!

Our team is ready to help you sell your home for the highest possible price ASAP
Key Details
Sold Price $860,000
Property Type Single Family Home
Sub Type Residential-Detached
Listing Status Sold
Purchase Type For Sale
Square Footage 2,988 sqft
Subdivision Applewood Knolls
MLS Listing ID 5963509
Sold Date 07/13/22
Style Contemporary/Modern
Bedrooms 4
Full Baths 1
Half Baths 1
Three Quarter Bath 1
HOA Y/N false
Abv Grd Liv Area 2,508
Originating Board REcolorado
Year Built 1969
Annual Tax Amount $3,837
Lot Size 0.340 Acres
Acres 0.34
Property Description
Don't miss this wonderful split level home in sought after Applewood Knolls neighborhood! Modern styling with vaulted beamed ceilings, you will love the way this home lives with multiple living rooms, a huge primary suite with it's own private balcony and walk-in closets, plenty of bedrooms and or home office rooms, family/rec room and gorgeous backyard patio with pergola, perfecting for entertaining and enjoying mountain sunsets. Additionally, this home has a large fenced backyard, updated 200 amp service, updated windows, newer roof, hot water heater, carpet, and recently installed mini splits for ideal temperature control. Close to Crown Hill Park and all the happenings this neighborhood has to offer! This property recently appraised for over $1,000,000!
Location
State CO
County Jefferson
Area Metro Denver
Zoning RES
Direction West 32nd Ave to Oak south to 31st Place east to property.
Rooms
Primary Bedroom Level Upper
Master Bedroom 22x21
Bedroom 2 Upper 20x12
Bedroom 3 Upper 11x12
Bedroom 4 Lower 10x10
Interior
Interior Features Eat-in Kitchen, Cathedral/Vaulted Ceilings, Walk-In Closet(s)
Heating Baseboard
Cooling Room Air Conditioner, Ceiling Fan(s), Attic Fan
Fireplaces Type Living Room, Single Fireplace
Fireplace true
Window Features Double Pane Windows
Appliance Dishwasher, Refrigerator, Microwave, Disposal
Laundry Lower Level
Exterior
Exterior Feature Balcony
Garage Spaces 2.0
Fence Fenced
Utilities Available Electricity Available, Cable Available
View Mountain(s)
Roof Type Composition
Street Surface Paved
Porch Patio, Deck
Building
Lot Description Lawn Sprinkler System
Faces South
Story 2
Sewer City Sewer, Public Sewer
Water City Water
Level or Stories Bi-Level
Structure Type Wood/Frame,Brick/Brick Veneer,Wood Siding,Concrete
New Construction false
Schools
Elementary Schools Prospect Valley
Middle Schools Everitt
High Schools Wheat Ridge
School District Jefferson County R-1
Others
Senior Community false
SqFt Source Assessor
Special Listing Condition Private Owner
Read Less




