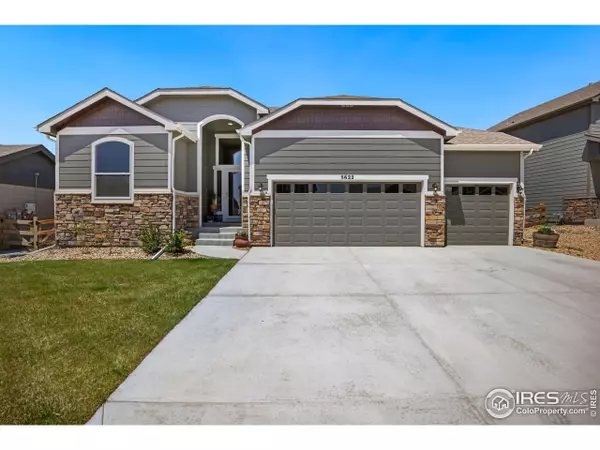For more information regarding the value of a property, please contact us for a free consultation.
5622 Bristow Rd N Timnath, CO 80547
Want to know what your home might be worth? Contact us for a FREE valuation!

Our team is ready to help you sell your home for the highest possible price ASAP
Key Details
Sold Price $720,000
Property Type Single Family Home
Sub Type Residential-Detached
Listing Status Sold
Purchase Type For Sale
Square Footage 3,334 sqft
Subdivision Serratoga Falls Second Filling
MLS Listing ID 966744
Sold Date 06/27/22
Style Contemporary/Modern,Ranch
Bedrooms 5
Full Baths 4
HOA Y/N false
Abv Grd Liv Area 1,652
Originating Board IRES MLS
Year Built 2019
Annual Tax Amount $5,308
Lot Size 7,840 Sqft
Acres 0.18
Property Description
This home was completed late 2020. Since its completion many upgrades have been completed. Corrugated metal window wells have been replaced by 6" x 6" oversized timber wells with the exception of 1. Much nicer looking! Yard is fully fenced according to Subdivision Covenants. Even has a smaller inner fence to keep your puppy closer to you. 10'x12' Tuff Shed comes with the property. Has windows & a work bench. Great place to do your gardening. In addition, there are 2 raised bed flower or vegetable planters. 1-4' x 4' & 1-2' x 8' All this plus home is equipped with Solar Panels to keep your utilities down in these trying times. And if that isn't enough, lower level has a fully functional laundry in the utility room. The lower level could be converted to an independent Mother/Daughter apartment very easily if needed. Given all this & your Middle School/High School students should be able to walk to the new school that is set to open Aug/Sept of this year!!!
Location
State CO
County Larimer
Community Playground
Area Greeley/Weld
Zoning Res
Direction Off I-25 take Prospect Rd east past County Rd #5. Continue east to Larimer Ridge Pkwy. left ( north ) to 1st left on to Bristow Rd. 3 house on the right.
Rooms
Other Rooms Kennel/Dog Run, Storage
Basement Daylight, Retrofit for Radon, Sump Pump
Primary Bedroom Level Main
Master Bedroom 14x15
Bedroom 2 Main 11x11
Bedroom 3 Basement 11x11
Bedroom 4 Basement 10x12
Bedroom 5 Basement 13x13
Dining Room Wood Floor
Kitchen Wood Floor
Interior
Interior Features Study Area, Satellite Avail, High Speed Internet, Eat-in Kitchen, Separate Dining Room, Cathedral/Vaulted Ceilings, Open Floorplan, Pantry, Walk-In Closet(s), Kitchen Island, 9ft+ Ceilings
Heating Forced Air, Humidity Control
Cooling Central Air, Ceiling Fan(s)
Flooring Wood Floors
Fireplaces Type Gas, Gas Logs Included, Double Sided, Primary Bedroom, Single Fireplace
Fireplace true
Window Features Double Pane Windows,Storm Window(s)
Appliance Gas Range/Oven, Self Cleaning Oven, Dishwasher, Refrigerator, Disposal
Laundry Sink, Washer/Dryer Hookups, Main Level
Exterior
Exterior Feature Lighting
Parking Features Garage Door Opener
Garage Spaces 3.0
Fence Fenced, Wood, Wire
Community Features Playground
Utilities Available Natural Gas Available, Electricity Available, Cable Available, Underground Utilities
View Mountain(s), Foothills View
Roof Type Composition
Street Surface Paved,Asphalt
Handicap Access Level Lot, Level Drive, Main Floor Bath, Main Level Bedroom, Stall Shower, Main Level Laundry
Porch Patio
Building
Lot Description Curbs, Gutters, Sidewalks, Fire Hydrant within 500 Feet, Lawn Sprinkler System, Level, Sloped, Meadow
Faces South
Story 1
Sewer City Sewer
Water City Water, ELCO
Level or Stories One
Structure Type Wood/Frame,Brick/Brick Veneer
New Construction false
Schools
Elementary Schools Timnath
Middle Schools Timnath Middle-High School
High Schools Timnath Middle-High School
School District Poudre
Others
HOA Fee Include Management
Senior Community false
Tax ID R1663841
SqFt Source Plans
Special Listing Condition Private Owner
Read Less

Bought with eXp Realty LLC



