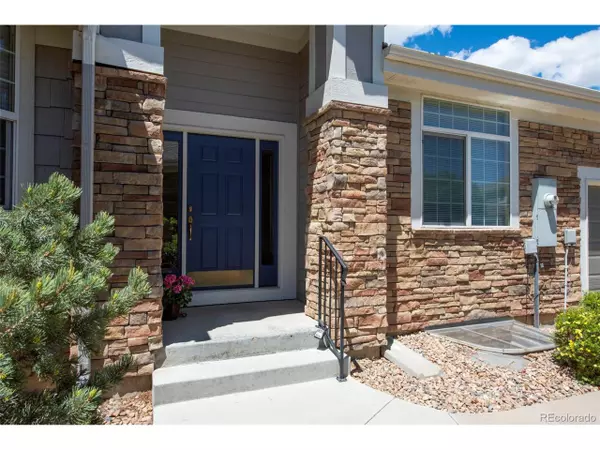For more information regarding the value of a property, please contact us for a free consultation.
13685 Stone Cir #102 Broomfield, CO 80023
Want to know what your home might be worth? Contact us for a FREE valuation!

Our team is ready to help you sell your home for the highest possible price ASAP
Key Details
Sold Price $588,000
Property Type Townhouse
Sub Type Attached Dwelling
Listing Status Sold
Purchase Type For Sale
Square Footage 2,302 sqft
Subdivision The Broadlands
MLS Listing ID 6013832
Sold Date 06/21/22
Style Patio Home,Ranch
Bedrooms 3
Full Baths 3
HOA Fees $324/mo
HOA Y/N true
Abv Grd Liv Area 1,472
Originating Board REcolorado
Year Built 2005
Annual Tax Amount $3,890
Lot Size 2,613 Sqft
Acres 0.06
Property Description
This immaculate, ranch home in the The Broadlands community. Charming Front Porch welcomes you into this lovely home w/ gleaming wood floors, The Main Level features Living Area w/ Fireplace, Dining Area, Kitchen w/ Pantry, Eat-In Area, Built-In Cabinet, Sliding shelves inside the Cabinets, Stainless Steel Cabinets, Lots of Natural Light, and Leads to the Beautiful Backyard Patio. The Primary Bedroom w/ Spacious 5 Piece Bathroom, and Two Walk-In Closets. The Secondary Bedroom/Office including closet w/ Built-In shelves. There is also a full bath and laundry room w/ utility sink. Did I mention there is a finished basement w/ bedroom, two living areas, and Built-In Cabinets. There is also plenty of extra storage in the basement.This home is truly a low maintenance gem. You won't be disappointed.
Location
State CO
County Broomfield
Area Broomfield
Direction Near the corner of Lowell and 136th in Broomfield
Rooms
Primary Bedroom Level Main
Bedroom 2 Main
Bedroom 3 Basement
Interior
Interior Features Eat-in Kitchen
Heating Forced Air
Cooling Central Air
Fireplaces Type Living Room, Basement
Fireplace true
Window Features Window Coverings
Appliance Dishwasher, Refrigerator, Washer, Dryer, Microwave
Laundry Main Level
Exterior
Garage Spaces 2.0
Roof Type Composition
Porch Patio
Building
Story 1
Sewer City Sewer, Public Sewer
Water City Water
Level or Stories One
Structure Type Wood/Frame,Stone,Wood Siding
New Construction false
Schools
Elementary Schools Meridian
Middle Schools Westlake
High Schools Legacy
School District Adams 12 5 Star Schl
Others
Senior Community false
SqFt Source Assessor
Special Listing Condition Private Owner
Read Less




