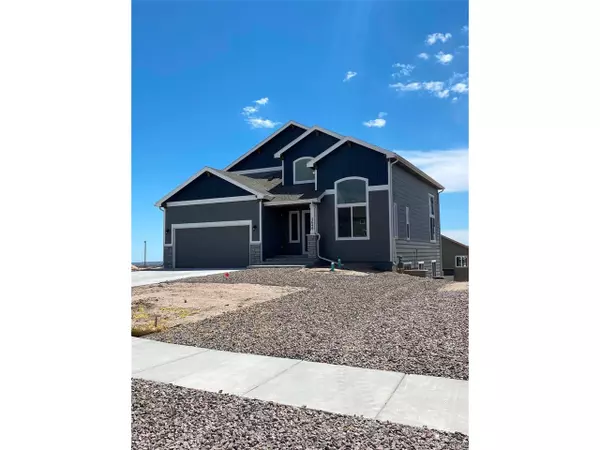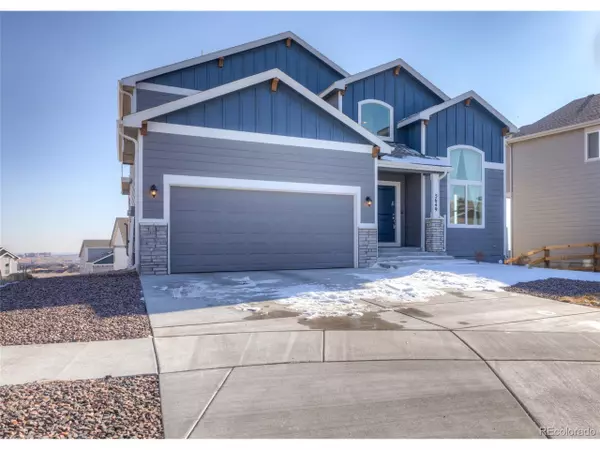For more information regarding the value of a property, please contact us for a free consultation.
5649 Makalu Dr Colorado Springs, CO 80924
Want to know what your home might be worth? Contact us for a FREE valuation!

Our team is ready to help you sell your home for the highest possible price ASAP
Key Details
Sold Price $625,000
Property Type Single Family Home
Sub Type Residential-Detached
Listing Status Sold
Purchase Type For Sale
Square Footage 2,332 sqft
Subdivision The Bradley Ranch
MLS Listing ID 2953774
Sold Date 06/15/22
Bedrooms 3
Full Baths 2
Half Baths 1
HOA Fees $33/ann
HOA Y/N true
Abv Grd Liv Area 2,332
Originating Board REcolorado
Year Built 2021
Annual Tax Amount $916
Lot Size 6,969 Sqft
Acres 0.16
Property Description
Beautiful new home in Bradley Ranch Area! Located off Old Ranch and N Union, this home resides just minutes from local shopping areas and the Memorial Hospital and is in the desirable District 20 School District. This perfectly located home features a large vaulted living area and kitchen to create a very open environment with plenty of natural lighting. Enjoy a brand new kitchen complete with elegant white counters and dark wood cabinets, complemented by stainless steel appliances. Walkout from the great room to your covered upper deck which backs up to the Front Range, providing a stunning mountain view. The main level master bedroom has a five-piece bath and walk-in closet. The second and third bedrooms utilize a shared adjoining full bathroom. Downstairs is unfished but has plumbing for additional rooms and bathrooms. Act fast before it's too late!
Location
State CO
County El Paso
Area Out Of Area
Zoning PUD
Direction East of Old Ranch Rd, take N Union Bvld, Turn East on Tochal Dr, turn on to Makalu Dr.
Rooms
Basement Walk-Out Access
Primary Bedroom Level Main
Master Bedroom 13x14
Bedroom 2 Upper 11x11
Bedroom 3 Upper 11x11
Interior
Heating Forced Air
Cooling Central Air
Exterior
Garage Spaces 2.0
Utilities Available Natural Gas Available, Electricity Available
Waterfront false
Roof Type Fiberglass
Building
Story 2
Sewer City Sewer, Public Sewer
Water City Water
Level or Stories Two
Structure Type Wood/Frame,Concrete
New Construction false
Schools
Elementary Schools Chinook Trail
Middle Schools Challenger
High Schools Pine Creek
School District Academy 20
Others
Senior Community false
Special Listing Condition Other Owner
Read Less

Bought with NON MLS PARTICIPANT
GET MORE INFORMATION




