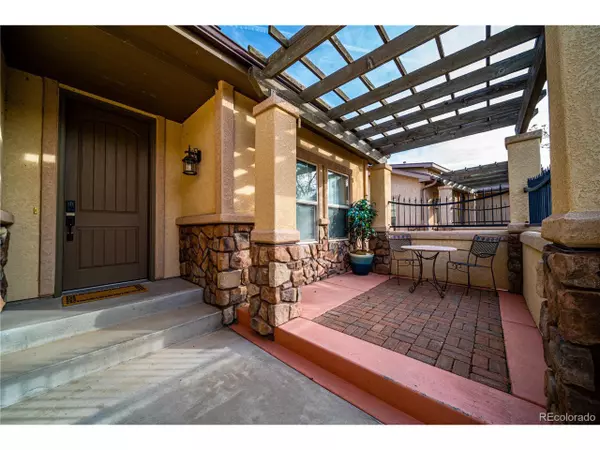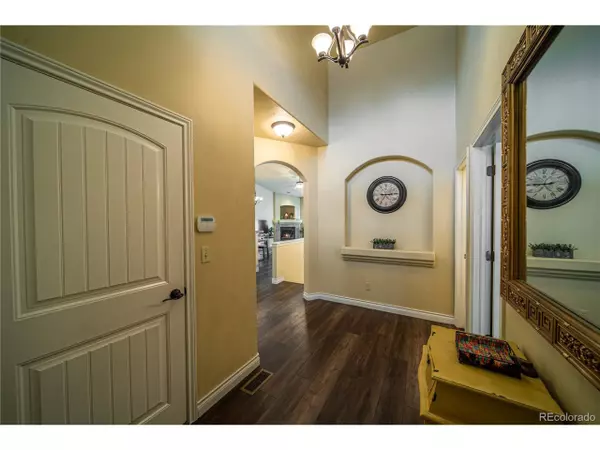For more information regarding the value of a property, please contact us for a free consultation.
352 Cliff View Dr Grand Junction, CO 81507
Want to know what your home might be worth? Contact us for a FREE valuation!

Our team is ready to help you sell your home for the highest possible price ASAP
Key Details
Sold Price $462,000
Property Type Townhouse
Sub Type Attached Dwelling
Listing Status Sold
Purchase Type For Sale
Square Footage 1,343 sqft
Subdivision Shadow Run At The Ridges
MLS Listing ID 7785051
Sold Date 06/17/22
Bedrooms 4
Full Baths 2
Three Quarter Bath 1
HOA Fees $325/mo
HOA Y/N true
Abv Grd Liv Area 1,343
Originating Board REcolorado
Year Built 2006
Annual Tax Amount $1,656
Lot Size 2,178 Sqft
Acres 0.05
Property Description
Gorgeous & Spacious Townhome located steps away from the renowned Redlands Mesa Golf Course! This home is positioned on the top level of the development and offers incredible views! Enjoy the space of this 2,586-square foot property with 4 bedrooms, 3 bathrooms, 2-car garage, along with the 2 decks, vaulted ceilings, main level open concept kitchen, dining, and living space with a cozy gas fireplace. The additional family room area and flex space offers added possibilities. The Shadow Run at the Ridges neighborhood by Shadow Lake is quiet and well-maintained. The nearby park offers the ability to enjoy tennis, pickleball, volleyball, basketball, and a playground. This lock & leave, low-maintenance townhome is conveniently located near many hiking trails, biking trails, parks, and the Colorado River. The entrance to the Colorado National Monument is just 5 minutes away. Downtown Grand Junction with its shops, restaurants, and entertainment is only 5 minutes away as well! This Gorgeous & Spacious Townhome is move-in ready and a must see!
Location
State CO
County Mesa
Area Out Of Area
Direction From Broadway/Highway 340, turn south onto Ridges Boulevard, turn left onto Mariposa Drive, turn left onto Cliff View Drive, stay to the right to get to the upper level of the development, and the home is the second one on the left.
Rooms
Primary Bedroom Level Main
Bedroom 2 Main
Bedroom 3 Lower
Bedroom 4 Lower
Interior
Interior Features Cathedral/Vaulted Ceilings, Open Floorplan, Pantry, Walk-In Closet(s)
Heating Forced Air
Cooling Central Air, Ceiling Fan(s)
Fireplaces Type Gas, Gas Logs Included, Living Room, Single Fireplace
Fireplace true
Appliance Dishwasher, Refrigerator, Washer, Dryer, Microwave, Disposal
Laundry Main Level
Exterior
Garage Spaces 2.0
Fence Partial
Utilities Available Natural Gas Available, Electricity Available, Cable Available
View Mountain(s), Water
Roof Type Composition
Street Surface Paved
Building
Story 2
Sewer City Sewer, Public Sewer
Water City Water
Level or Stories Two
Structure Type Stone,Stucco
New Construction false
Schools
Elementary Schools Scenic
Middle Schools Redlands
High Schools Fruita Monument
School District Mesa County Valley 51
Others
Senior Community false
SqFt Source Assessor
Special Listing Condition Private Owner
Read Less




