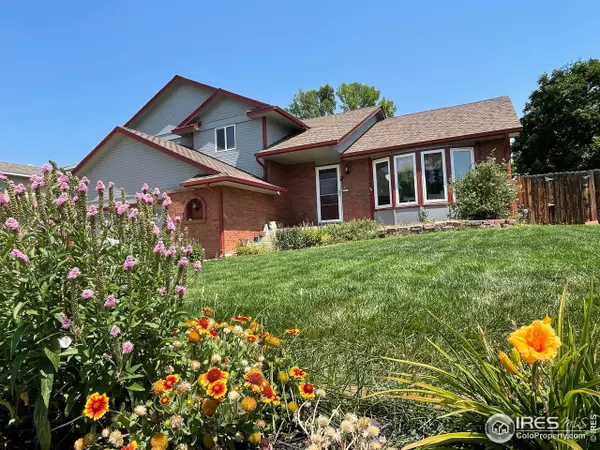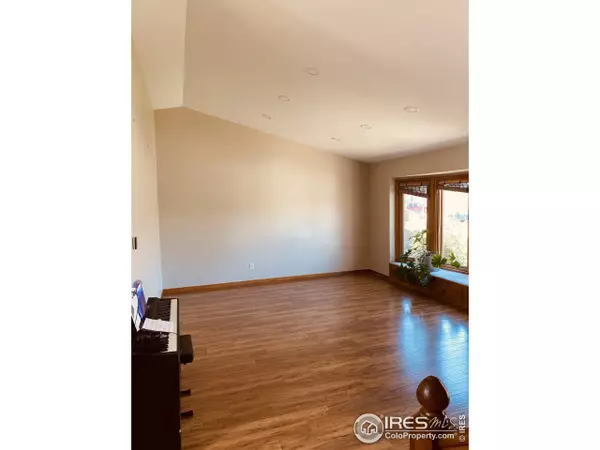For more information regarding the value of a property, please contact us for a free consultation.
2032 Red Cloud Rd Longmont, CO 80504
Want to know what your home might be worth? Contact us for a FREE valuation!

Our team is ready to help you sell your home for the highest possible price ASAP
Key Details
Sold Price $590,000
Property Type Single Family Home
Sub Type Residential-Detached
Listing Status Sold
Purchase Type For Sale
Square Footage 2,023 sqft
Subdivision Stoney Ridge
MLS Listing ID 964601
Sold Date 06/17/22
Bedrooms 3
Full Baths 1
Half Baths 1
Three Quarter Bath 1
HOA Y/N false
Abv Grd Liv Area 2,023
Originating Board IRES MLS
Year Built 1987
Annual Tax Amount $3,019
Lot Size 2,178 Sqft
Acres 0.05
Property Description
Remodeled north Longmont home. Zestimate now 680,000 up from $626,300. Showings by appointment call listing broker to set. Interested parties please bring your buyer's highest and best offers. The sellers desire a mid June closing with end of June possession and appraisal gap insurances for this beautifully maintained tri-level 3 bedroom, 3 bath, north Longmont home that has it all. Features: bay windows, walk-in closet, ceiling fans, a beautiful spacious kitchen w/ eat-in dining area, large sit-in island & gas stove, skylights, fireplace, vaulted ceilings, spacious open floor plan, 2 car attached garage, newer roof, newer furnace/water heater & a trex deck for outdoor fun.
Location
State CO
County Boulder
Area Longmont
Zoning SFR
Direction Take Lashley North of 17th Ave make a left on Red Cloud Rd (one block before Rough & Ready Park) also where Lashley dead ends. Just follow Red Cloud Rd to the house on the right hand side, or 21st east to Mount Massive then 1st left on Red Cloud Rd
Rooms
Family Room Wood Floor
Basement Unfinished
Primary Bedroom Level Upper
Master Bedroom 14x14
Bedroom 2 Upper 13x10
Bedroom 3 Upper 12x11
Dining Room Wood Floor
Kitchen Wood Floor
Interior
Interior Features Eat-in Kitchen, Cathedral/Vaulted Ceilings, Open Floorplan, Walk-In Closet(s), Kitchen Island
Heating Forced Air
Cooling Central Air, Ceiling Fan(s)
Flooring Wood Floors
Fireplaces Type Gas
Fireplace true
Window Features Window Coverings,Bay Window(s),Skylight(s)
Appliance Gas Range/Oven, Dishwasher, Refrigerator, Washer, Dryer, Microwave, Disposal
Laundry Lower Level
Exterior
Exterior Feature Lighting
Parking Features Garage Door Opener
Garage Spaces 2.0
Fence Fenced
Utilities Available Natural Gas Available, Electricity Available
View Mountain(s)
Roof Type Composition
Street Surface Paved,Asphalt
Porch Deck
Building
Lot Description Curbs, Gutters, Sidewalks
Story 3
Sewer City Sewer
Water City Water, City of Longmont
Level or Stories Tri-Level
Structure Type Wood/Frame
New Construction false
Schools
Elementary Schools Alpine
Middle Schools Timberline
High Schools Skyline
School District St Vrain Dist Re 1J
Others
Senior Community false
Tax ID R0100842
SqFt Source Other
Special Listing Condition Private Owner
Read Less

Bought with CO-OP Non-IRES



