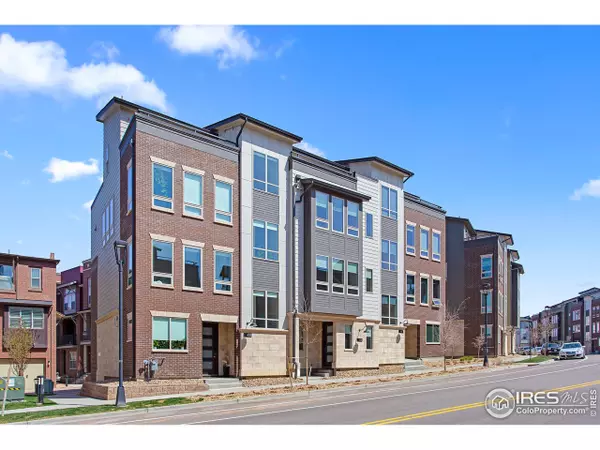For more information regarding the value of a property, please contact us for a free consultation.
435 Promenade Dr Superior, CO 80027
Want to know what your home might be worth? Contact us for a FREE valuation!

Our team is ready to help you sell your home for the highest possible price ASAP
Key Details
Sold Price $765,000
Property Type Townhouse
Sub Type Attached Dwelling
Listing Status Sold
Purchase Type For Sale
Square Footage 2,147 sqft
Subdivision Downtown Superior
MLS Listing ID 963768
Sold Date 06/10/22
Style Contemporary/Modern
Bedrooms 2
Full Baths 1
Half Baths 1
Three Quarter Bath 1
HOA Y/N false
Abv Grd Liv Area 2,147
Originating Board IRES MLS
Year Built 2017
Annual Tax Amount $7,020
Lot Size 871 Sqft
Acres 0.02
Property Description
Welcome to this exquisite home in coveted Downtown Superior. With every finish and detail meticulously selected and constructed, this stunning home boasts livability and awaits its new owners. The bright and open main level features designer accents and light fixtures with a grand, open concept kitchen with quartz countertops and extended cabinetry with breakfast bar and gas range. The kitchen opens to the dining space, spacious living room, powder room and sliding glass doors to the balcony. The expansive primary suite features a sliding barn door to the primary bathroom with dual vanities and walk-in closet. Entertain on the immaculate top floor bonus space with soaring ceilings and wet bar with beverage center. Extended sliding doors blur the boundaries between inside and out and lead to the incredible rooftop deck. Perfectly combining covered deck space with open, this is the ultimate space to entertain or escape and includes a gas line, Close to parks, shopping and restaurants.
Location
State CO
County Boulder
Area Superior
Zoning RES
Direction Head towards Superior from McCaslin Blvd. Take the 3rd exit onto Main St. Turn right onto Promenade Drive. 435 Promenade Drive is on the left.
Rooms
Basement None
Primary Bedroom Level Upper
Master Bedroom 13x15
Bedroom 2 Upper 11x10
Dining Room Wood Floor
Kitchen Wood Floor
Interior
Interior Features High Speed Internet, Cathedral/Vaulted Ceilings, Open Floorplan, Walk-In Closet(s), Kitchen Island, 9ft+ Ceilings
Heating Forced Air, Zoned
Cooling Central Air, Ceiling Fan(s)
Window Features Window Coverings,Double Pane Windows
Appliance Gas Range/Oven, Dishwasher, Refrigerator, Bar Fridge, Washer, Dryer, Microwave, Disposal
Laundry Washer/Dryer Hookups, Lower Level
Exterior
Exterior Feature Lighting, Balcony
Garage Spaces 2.0
Community Features None
Utilities Available Natural Gas Available, Cable Available
Roof Type Rubber
Street Surface Paved,Concrete
Porch Deck
Building
Lot Description Curbs, Gutters, Sidewalks
Story 4
Sewer City Sewer
Water City Water, Public
Level or Stories Four-Level
Structure Type Wood/Frame,Stone
New Construction false
Schools
Elementary Schools Monarch
Middle Schools Monarch
High Schools Monarch
School District Boulder Valley Dist Re2
Others
HOA Fee Include No Association Fee
Senior Community false
Tax ID R0607179
SqFt Source Assessor
Special Listing Condition Private Owner
Read Less

Bought with Madison & Company Properties



